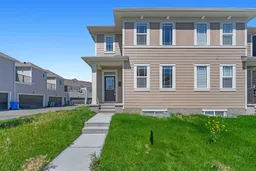**2 Bedroom Legal Basement Suite** Corner Lot | Semi-Detached | Gorgeous Finishes | Open Floor Plan | Main Level Office | Stainless Steel Appliances | Large Windows | 3 Upper Level Bedrooms | Upper Level Laundry | Legal 2 Bedroom Basement Suite Developed by Builder | Side Entry | Basement Laundry | Rear Parking Pad | Great Sized Backyard. Welcome home to your stunning 2-storey semi-detached home with a legal 2 bedroom basement suite. This home boasts 1,568 SqFt throughout the main and upper levels with an additional 706 SqFt downstairs in the legal suite. The front door opens to a grand open floor plan with a foyer and closet storage, high ceilings and large windows. The open floor plan expands through the living room, dining room and kitchen with great space for entertaining friends and family. The kitchen is outfitted with stainless steel appliances, ample cabinet storage, laminate countertops and a centre island with barstool seating space. The main level office is a great bonus for anyone with a work-from-home lifestyle or can easily be used as a guest room. At the rear of the home is a 2pc bath and door to the backyard and rear parking area. Head upstairs to find 3 bedrooms with plush carpet flooring! The primary bedroom is a personal oasis paired with a walk-in closet and private 4pc ensuite. The ensuite has an extended single vanity with great storage below and a deep tub/shower combo. Bedrooms 2 & 3 are both a great size and share the main 4pc bath. The upper level hall laundry is conveniently located near the bedrooms for quick access! Downstairs is a legal 2 bedroom basement suite with a separate side entry and its own laundry! The legal suite has an open floor plan kitchen and rec room allowing for a comfortable living and dining space. The kitchen is outfitted with full height upper cabinets, stainless steel appliances and laminate countertops. The two bedrooms are a great size on either side of the basement providing additional privacy to each bedroom. The 3pc bath has a walk-in shower and also holds the laundry room with a stacked washer/dryer. Outside is a great backyard with plenty of space for summer entertainment. The rear parking pad has lane access and additional street parking is readily available at the front of the home. Hurry and book your showing today!
Inclusions: Dishwasher,Dryer,Electric Stove,Microwave Hood Fan,Refrigerator,Washer,Window Coverings
 41Listing by pillar 9®
41Listing by pillar 9® 41
41


