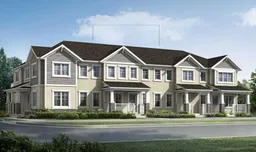The Fisher’s open concept floorplan creates a family-oriented living space. Entering the foyer, you’ll find a large, combined living and dining area that’s perfect for entertaining. The unique, L-shaped kitchen with an island and breakfast bar is the perfect place for showing off your culinary skills. A mudroom off the garage provides extra storage and a powder room allows everyone to freshen up. Upstairs, you’ll find a conveniently placed laundry room by the bedrooms and linen closet, so you can forgo the dreaded uphill battle with the stairs. Discover a full bath in the second and third bedrooms. In the primary bedroom, you won’t need to go far for some quality R&R. Kick back on your own private balcony, and enjoy an oversized walk-in closet and an ensuite. Enjoy no condo fees with a Mattamy townhome. Mattamy includes 8 solar panels on all homes as a standard inclusion! This New Construction home is estimated to be completed November 2025. *Photos & virtual tour are representative.
Inclusions: Dishwasher,Electric Range,Microwave Hood Fan,Refrigerator
 2
2


