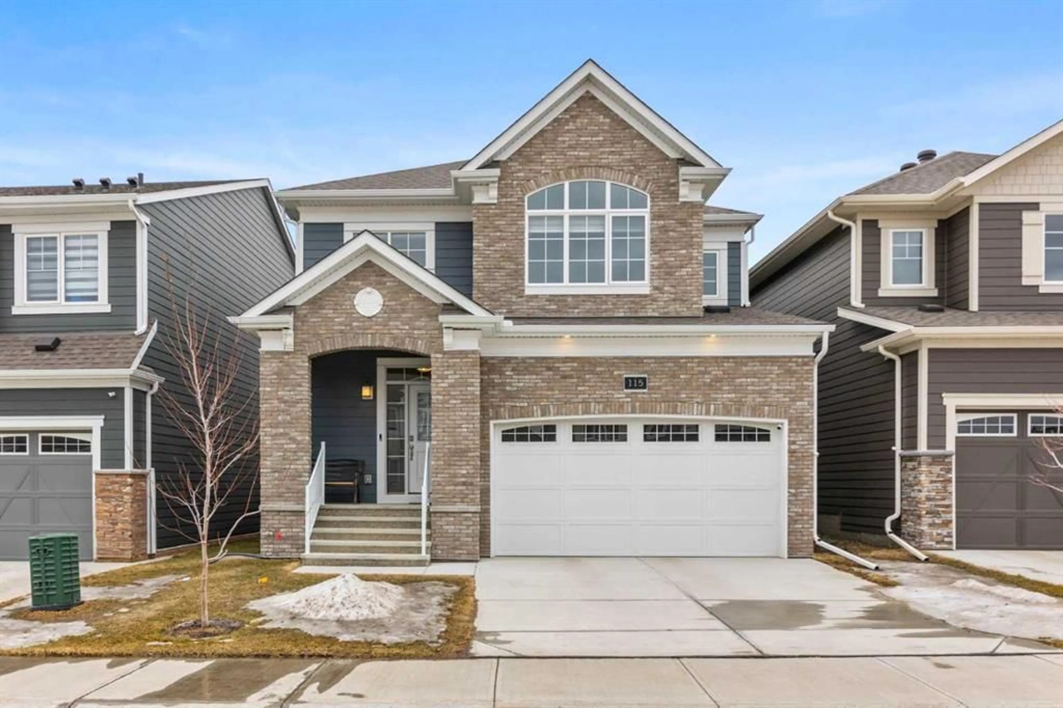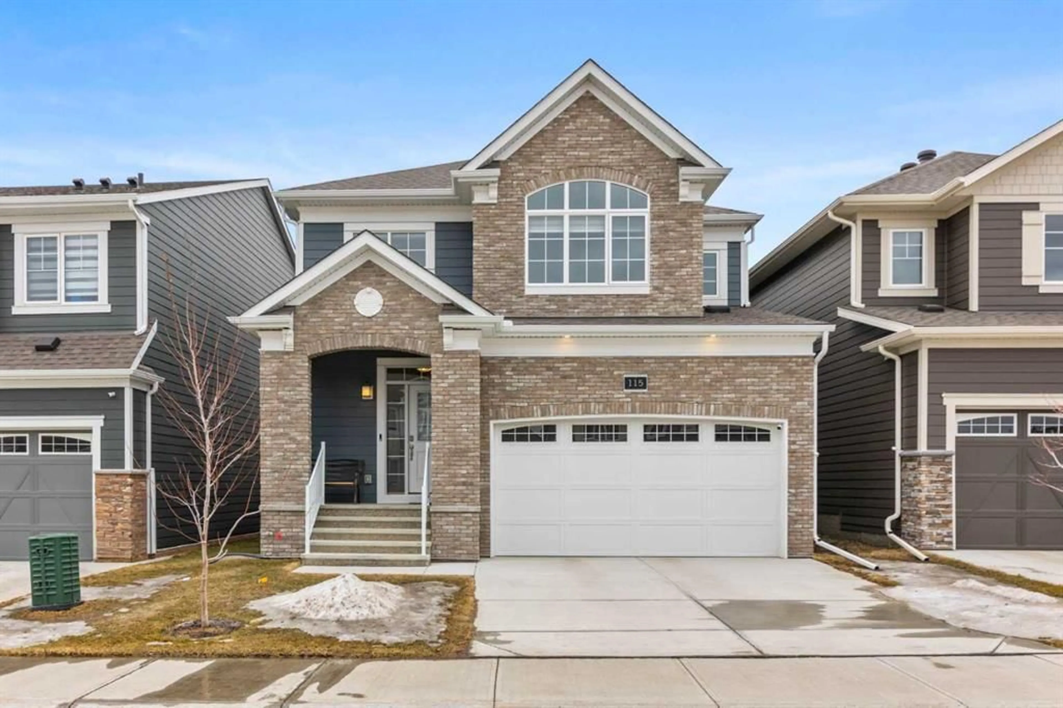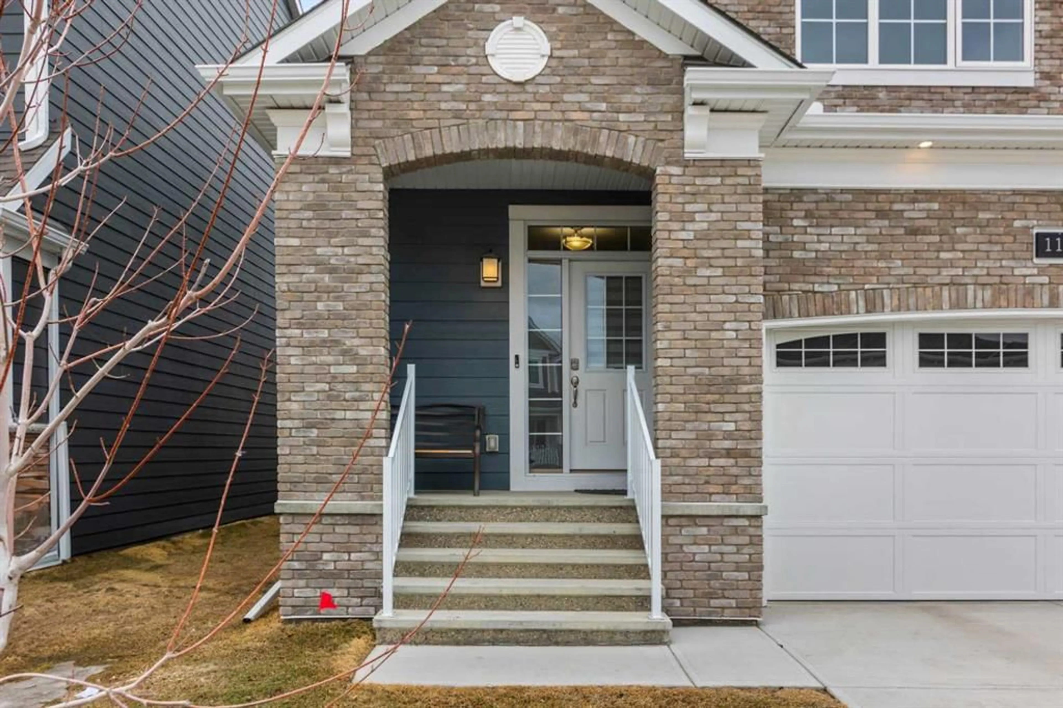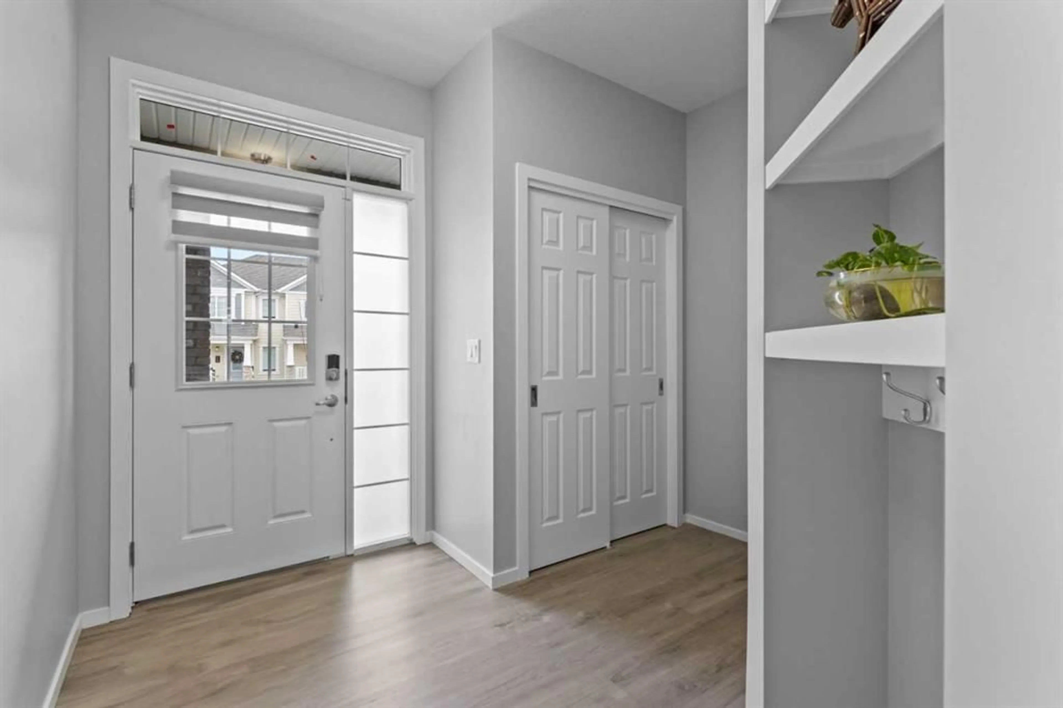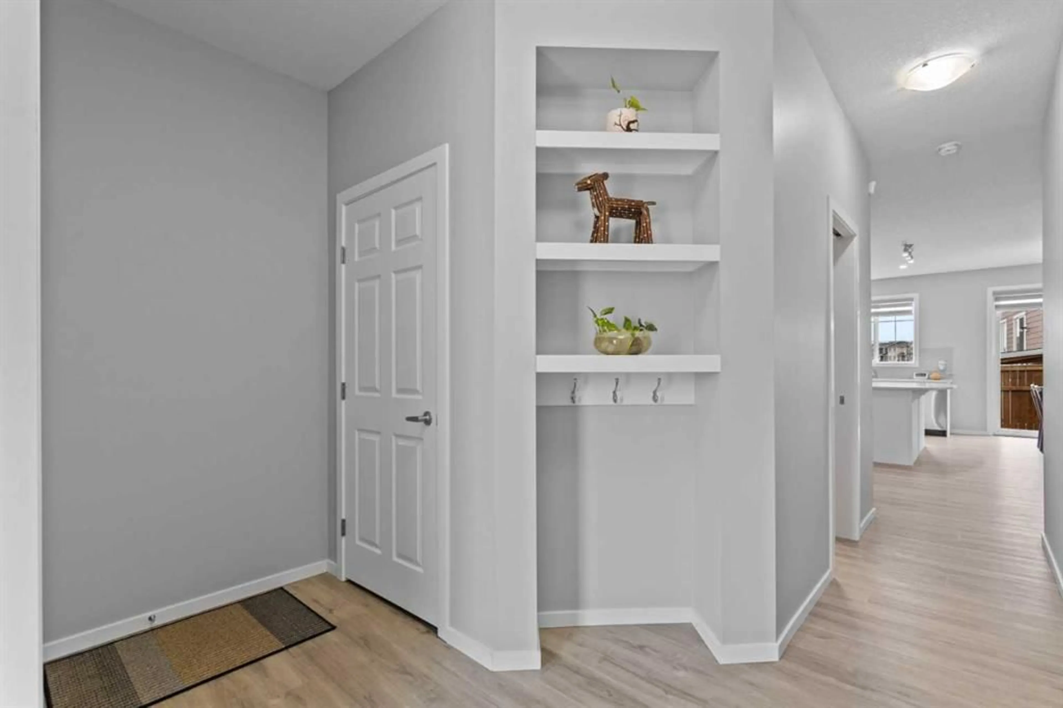115 Yorkville Rd, Calgary, Alberta T2X5B5
Contact us about this property
Highlights
Estimated ValueThis is the price Wahi expects this property to sell for.
The calculation is powered by our Instant Home Value Estimate, which uses current market and property price trends to estimate your home’s value with a 90% accuracy rate.Not available
Price/Sqft$365/sqft
Est. Mortgage$3,049/mo
Tax Amount (2024)$4,287/yr
Days On Market64 days
Description
Welcome to the epitome of luxurious living in Yorkville. Superb location with a Huge pond park behind it, this beautiful house has all you are looking for, This exquisite family home is one of the most popular modle (1940Sqft) by Mattamy builder on a view lot, Over 50k in upgrades, Spanning over 1940+ square feet of developed space on the main and upper floor, with an additional 862square feet of BASEMENT SPACE awaiting your creative touch, this residence exudes modern elegance and sophistication. Step inside to discover a sunlit open floor plan with fancy fire place accentuated by sleek architecture and upscale finishes that redefine the essence of luxury. The huge kitchen is a chef's delight, quartz countertops, and abundant storage space. A generous central island with an eating bar overlooks the sunny great room and dining area, perfect for entertaining guests or relaxing with family. Ascending to the second floor, you will find 3 good sized bedrooms + large bonus room; large master bedroom with beautiful pond view, luxury ensuite with double vanity sinks, and separated glass shower, functional laundry room with a new set of washer& dryer. you'll find a sizable bonus room, ideal for movie night with your families.Additional features of this home include: a brand-new water softener, EV rough-in, and a brand-new upgrade refrigerator. Every aspect of this home is meticulously designed for both comfort and functionality. residents enjoy access to shopping venues, dog parks, parks and scenic walking paths. With quick access to Stoney Trail, major highways, public transportation, and all the amenities Calgary has to offer, this location epitomizes convenience. Don't miss the chance to own a piece of paradise in Yorkville. Your dream home awaits—schedule a private tour with your realtor today and embark on the journey to extraordinary living.
Property Details
Interior
Features
Main Floor
Foyer
10`3" x 17`1"2pc Bathroom
3`0" x 7`2"Kitchen
13`5" x 20`6"Living Room
15`5" x 14`4"Exterior
Features
Parking
Garage spaces 2
Garage type -
Other parking spaces 2
Total parking spaces 4
Property History
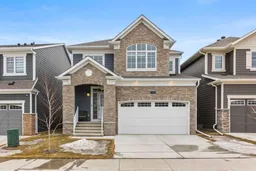 44
44
