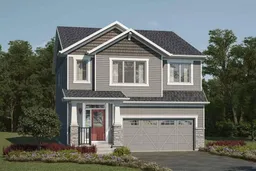The Whistler's front porch and foyer welcome you into this comfortable family home. The large, open concept main floor is ideal for simple mornings around the quartz breakfast bar, lively family meals in the dining room, and relaxing nights spent in front of the fireplace. With a walk-in pantry and mudroom just off the garage, clutter always remains out of view. When it's time to get to work, the dedicated den is the ultimate space to focus. The spacious second floor, with four bedrooms and multiple walk-in closets, gives each family member their own space. While the main floor encourages shared family moments, the second floor allows for “me time”. Discover a conveniently located laundry room and linen closet across the hall from a full bathroom. After a long day, relax in your generously sized primary bedroom, complete with a walk-in closet and an ensuite. A separate side entrance and 9' foundation have been added to your benefit for any future basement development plans. Mattamy includes 8 solar panels on all homes! This New Construction home is estimated to be completed December 2025.
Inclusions: Dishwasher,Electric Stove,Garage Control(s),Range Hood,Refrigerator
 4
4


