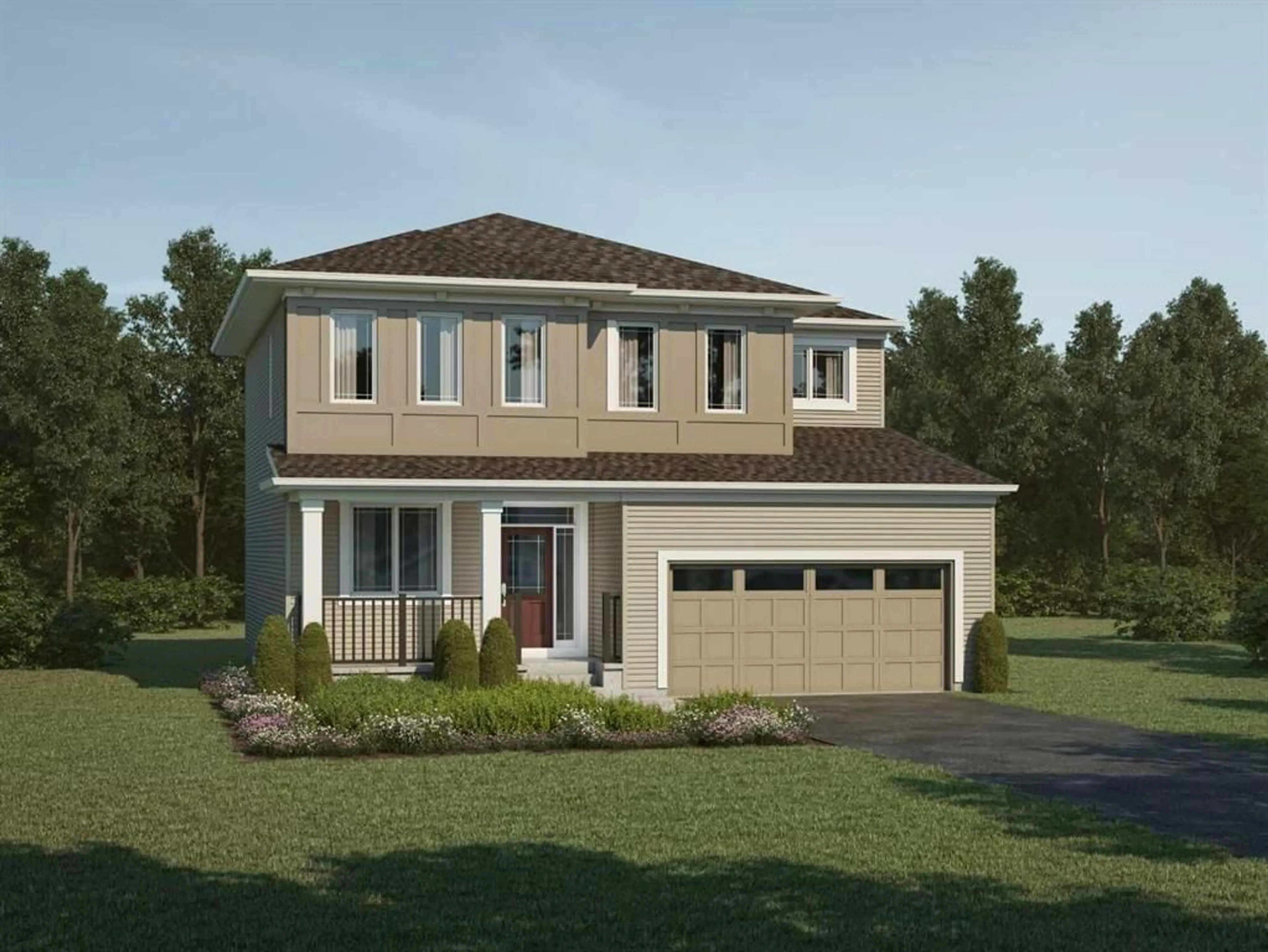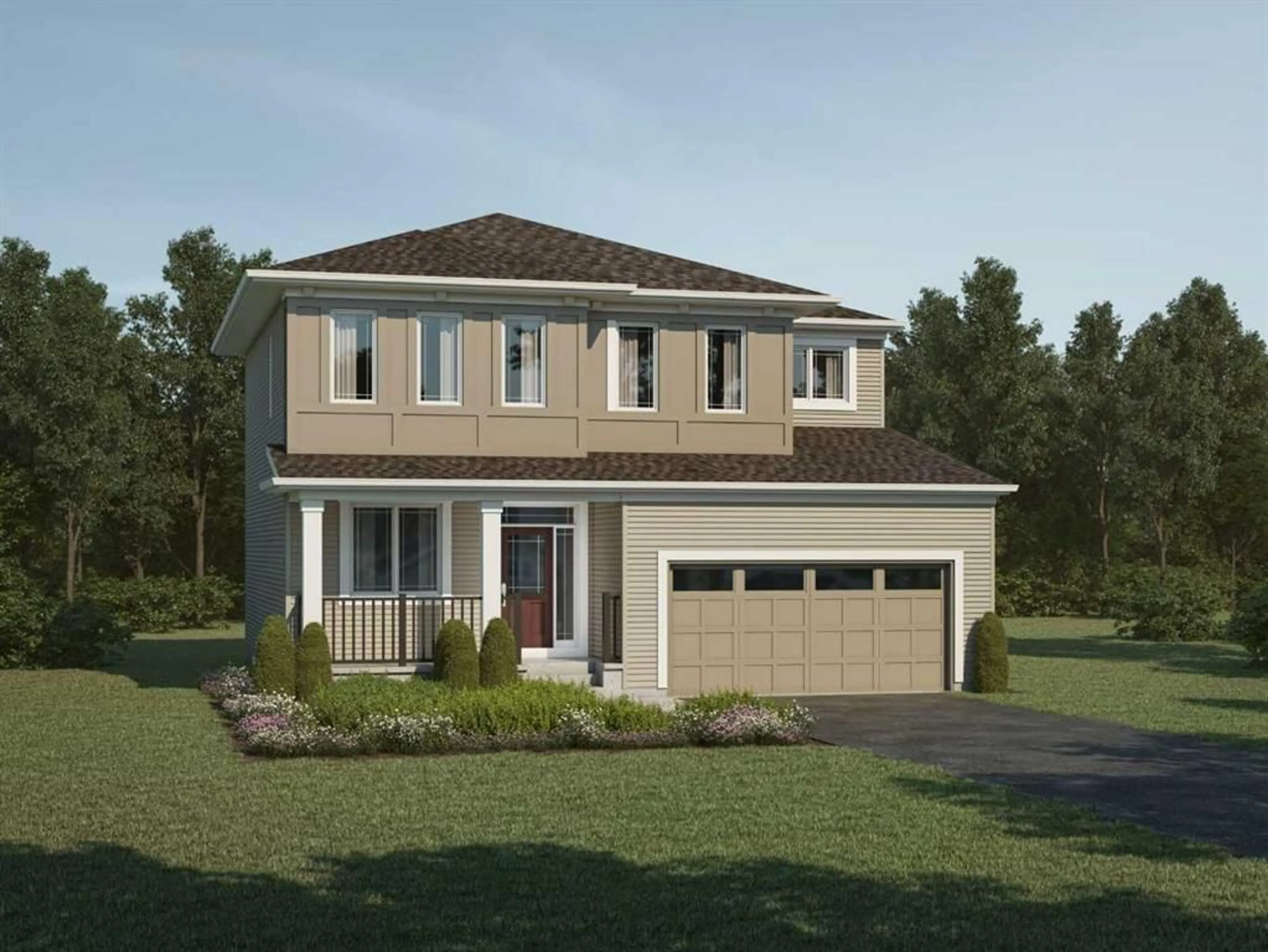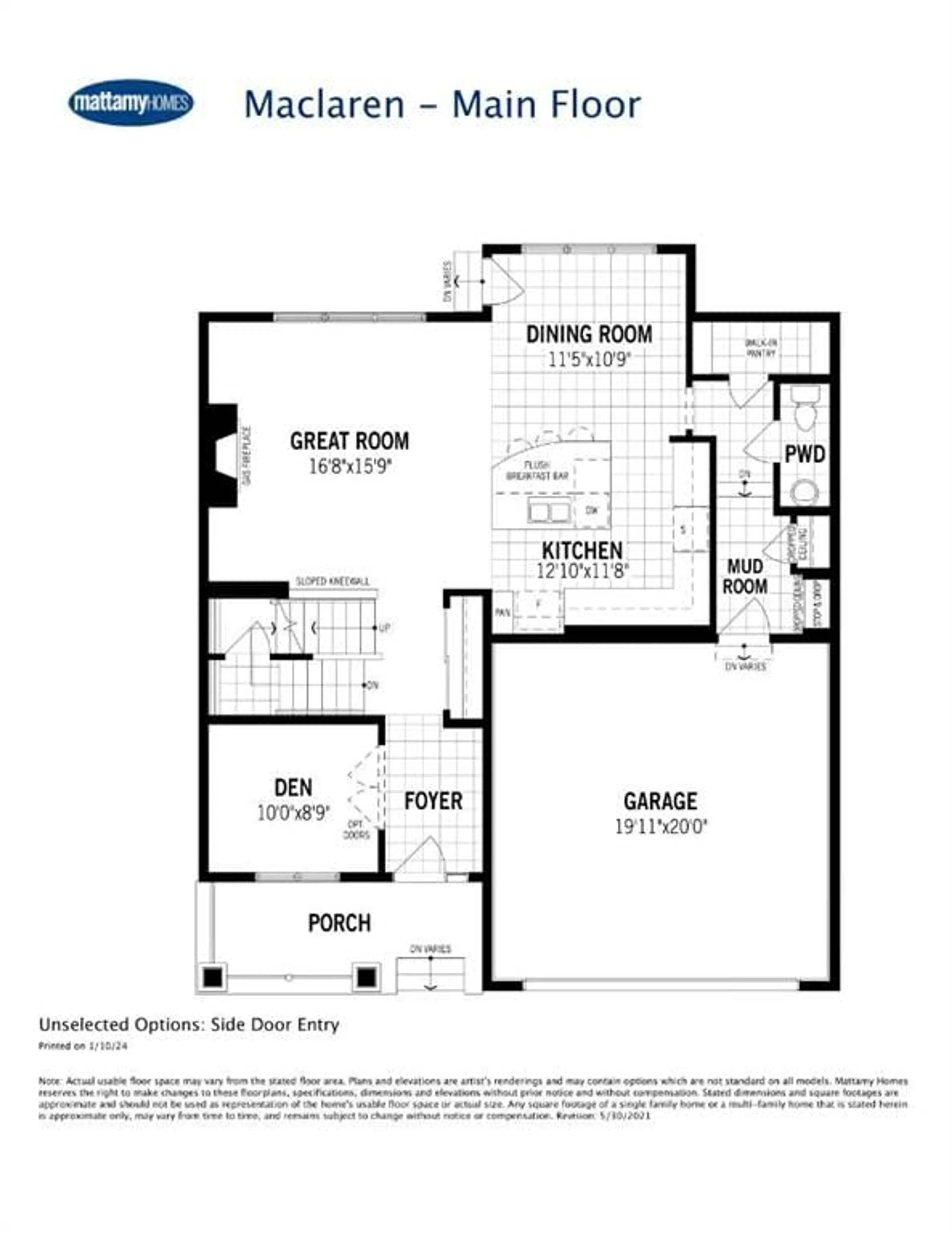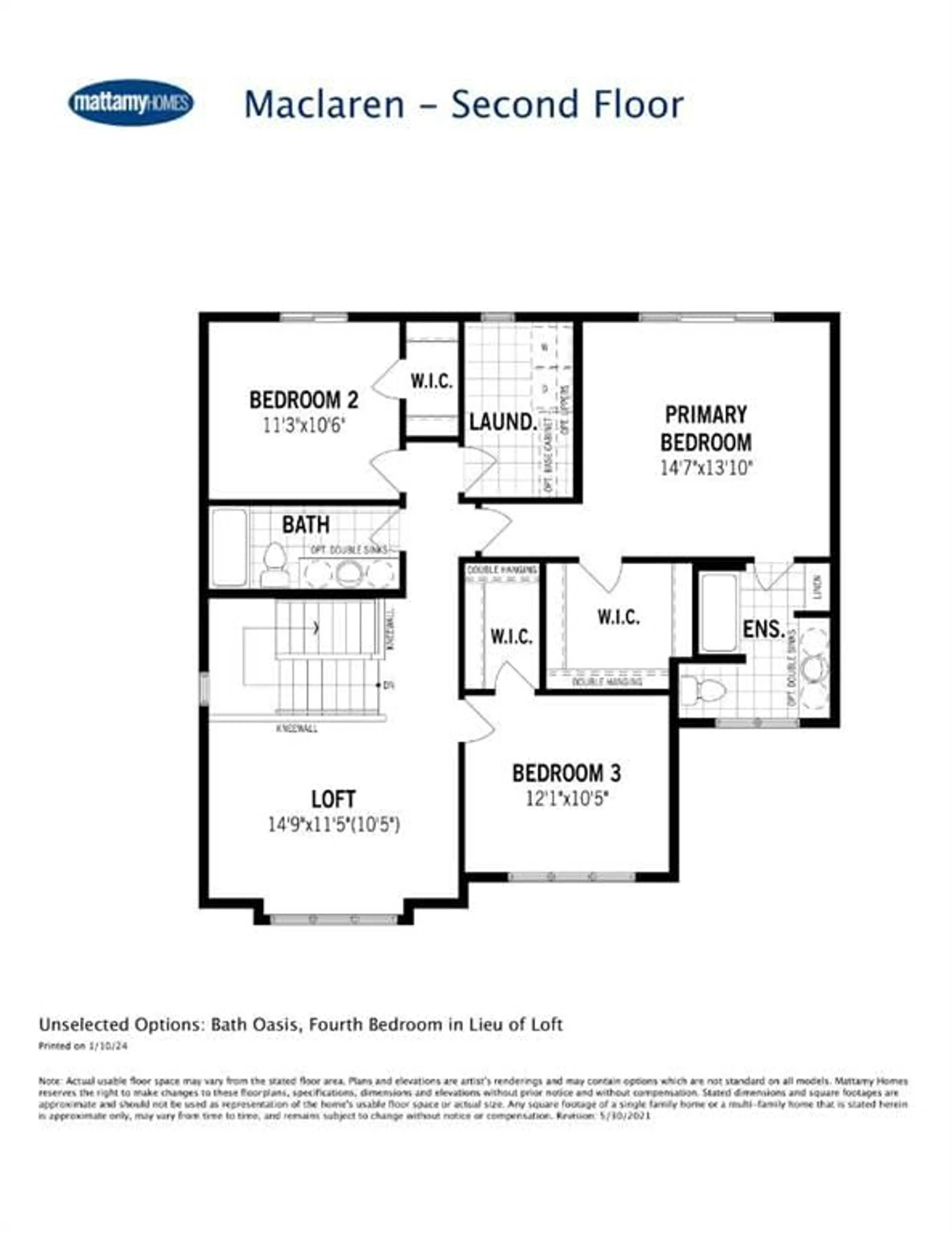107 Yorkstone Cres, Calgary, Alberta T2X 6B2
Contact us about this property
Highlights
Estimated valueThis is the price Wahi expects this property to sell for.
The calculation is powered by our Instant Home Value Estimate, which uses current market and property price trends to estimate your home’s value with a 90% accuracy rate.Not available
Price/Sqft$343/sqft
Monthly cost
Open Calculator
Description
As part of Mattamy’s WideLotTM collection, the Maclaren plan amplifies living space through shorter hallways and brighter windows. Enter through a welcoming foyer and den to find yourself in an open and inspiring living space with an electric insert fireplace. The kitchen wows with an oversized quartz island and charming breakfast bar. The kitchen cabinets extend to the ceilings, include a stainless-steel chimney hood fan and built-in microwave oven. Enjoy the convenience of a pantry, powder room and mudroom. Find ample storage space upstairs, with bedrooms 2 and 3 both including walk-in closets. Relax with a book in your upper loft and escape to your primary bedroom, complete with a walk-in closet and ensuite. A separate side entrance and 9’ foundation have been added to your benefit for any future basement development plans. Mattamy includes 8 solar panels on all homes! This New Construction home is estimated to be completed December 2025.
Property Details
Interior
Features
Main Floor
Pantry
Great Room
16`8" x 15`9"Dining Room
11`5" x 10`9"Kitchen
12`10" x 10`8"Exterior
Parking
Garage spaces 2
Garage type -
Other parking spaces 2
Total parking spaces 4
Property History
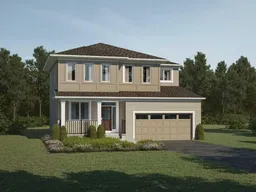 4
4
