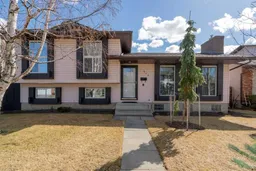Situated in a peaceful cul-de-sac in a mature, family-friendly neighbourhood, this well-cared-for 4-level split offers space, warmth, and a connection to nature—all wrapped in a functional and inviting layout.
The main floor features gleaming hardwood floors and large windows that flood the space with natural light. A gas fireplace adds charm and coziness to the spacious living room for those chilly winter days, while the adjacent dining area and kitchen provide a practical and connected layout for daily living.
Upstairs, you’ll find three spacious bedrooms, including a comfortable primary suite with its own 2-piece ensuite—a thoughtful touch for everyday convenience. A full bathroom completes the upper level. The fourth bedroom and the third bathroom are located on the lower levels, along with two large family/recreation rooms, offering incredible flexibility for a home office, playroom, gym, or guest space.
Step outside into a massive, treed backyard—a rare find that offers beauty, privacy, and room to enjoy. Whether you’re relaxing under the shade, gardening, or simply taking in the natural surroundings, this outdoor space is a true highlight.
Other features include a double detached garage, alley access, and extra parking space perfect for an RV or trailer. Pride of ownership is evident throughout—this home has been meticulously maintained and thoughtfully updated over the years.
And when it comes to location, it doesn’t get much better with many schools, shopping and parks minutes away. Fish Creek Park is just a 5-minute walk away, perfect for nature lovers and outdoor enthusiasts. Costco is only 8 minutes away for convenient shopping, and quick access to Stoney Trail and Anderson Road makes commuting a breeze.
A rare opportunity for buyers seeking a quiet setting, functional layout, and a backyard that feels like a retreat—all in one exceptional property.
Inclusions: Dishwasher,Dryer,Electric Range,Microwave Hood Fan,Refrigerator,Washer,Window Coverings
 50
50


