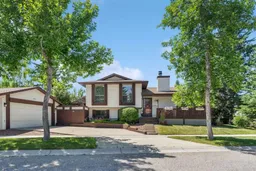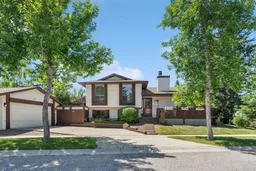OPEN HOUSE SATURDAY JULY 12, 1-3. Welcome to 371 Woodridge Place, located in the desirable community of Woodlands and steps from Fish Creek Park and Bebo Grove. This update 4 level split offers over 2100 sq ft of living space, perfect for families or multi-generational living. With 3 generous bedrooms upstairs and a fourth on the lower level, this home is thoughtfully designed for comfort, space and flexibility. Primary bedroom includes handy 2 piece bath, and a private sunny balcony, perfect for morning coffee or tranquil evening retreat. The fully open concept main floor is ideal for entertaining, and kitchen features granite countertops, island and custom built table to match, all bathed in sunlight from the large skylight. Stunning refaced fireplace becomes the focal point of the living area and spacious dining provides room for everyone. The lower level includes a generous family room with access to a private, treed deck complete with natural gas hookups for your firepit and BBQ. Enjoy modern upgrades like newer furnace and central air conditioning, plus the convenience of an oversize double garage and second driveway complete with RV pad. This home is move in ready, just waiting for a new family to enjoy all it has to offer, come and see for yourself!
Inclusions: Central Air Conditioner,Dishwasher,Dryer,Garage Control(s),Microwave Hood Fan,Refrigerator,Stove(s),Washer,Window Coverings
 42
42



