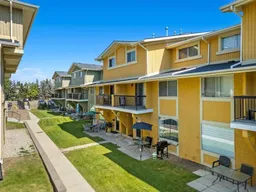***OPEN HOUSE, Saturday, September 6th, 2 pm-4 pm*** This 2-storey, 2-bedroom, 1-bathroom END UNIT offers quiet living as it faces the inside of the complex. The main floor offers laundry, storage, and a large living room with access to the west-facing private balcony. The spacious dining room has plenty of natural light and is open to the kitchen with a newer backsplash and stainless-steel fridge. Laminate flooring on both levels adds to the appeal, with newer carpet on both staircases for comfort. Upstairs, you will enjoy newer flooring, a tastefully renovated bathroom in 2023, with a stylish vanity and modern tile surround and two bedrooms, including a king-sized primary suite with a walk-in closet. An assigned parking stall is included, along with ample visitor parking. Ideally located, you can walk across the street to local amenities including a pub, liquor store, convenience store, and barber shop, or stroll down the street to Safeway, Tim Horton’s, Shopper’s Drug Mart, and Starbucks. It’s only a 10-minute bus ride to the Anderson Train Station. Costco is just an 8-minute drive away, with easy access to Stoney Trail for commuting. Outdoor enthusiasts will love being only a 10-minute walk to Fish Creek Park, the second-largest urban park in Canada, featuring biking, hiking, walking, fishing, nature watching, picnicking, boating, and swimming.
Inclusions: Dishwasher,Dryer,Electric Stove,Microwave,Refrigerator,Washer,Window Coverings
 42
42


