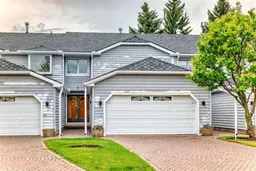Fancy a country life feel in the city WITHOUT the commute?
The current owner hand picked this home in 1989 and she is now willing to let it become yours!
Tucked away in Woodlands on a quiet residential street with a southern exposure back yard overlooking a green space - and then the Canyon Meadows Golf course - without any errant golf balls!
A very nice plan with oodles of potential for the next owners.
Good size principal areas on the open plan main floor with finished onsite oak hardwood floors, a gas fireplace and sliding patio doors to a private backyard.
The large renovated (Merit) kitchen including a new lighting package - ceiling and under cabinet - has a centre island with a Jenn Air cook top, lots of cupboard space and large eating nook. Convenient main floor laundry.
Upstairs is a huge primary bedroom with a 5 piece ensuite and sliding glass doors to the south facing private serene view.
The second bedroom with its own 4 piece bathroom allows for company with privacy. The adjoining loft is a great sitting or media area.
Fully developed basement with a full bath and lots of storage.
Central A/C, convenient main floor laundry and vacuum system.
Double attached garage with a direct entrance to the home is spacious and convenient.
The outside is freshly painted and the inside is pristine clean.
A well kept, well managed complex with an involved and diligent Condo Board.
Inclusions: Central Air Conditioner,Dishwasher,Dryer,Electric Cooktop,Electric Oven,Garage Control(s),Microwave,Refrigerator,Washer,Window Coverings
 47
47


