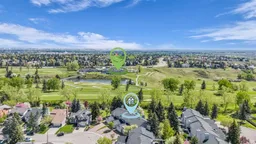CHARMING WITH LUXURIOUS POTENTIAL
Private Townhouse BACKS PARKLIKE GREENSPACE then GOLF COURSE | Massive PRIMARY SUITE | Over 3200 SqFt of total Living Space
An exceptional OPPORTUNITY presents itself in the highly sought-after Heritage Woods Complex, offering a seamless blend of lock-and-leave townhome living with the serenity of a private greenspace adjacent to the Canyon Meadows Golf Course.
This well maintained executive 80’s townhouse, offers a RARE CHANCE to craft your dream home. While charming in its current state, this property offers an amazing blank slate of stunning renovation potential.
RENO POTENTIAL: IMAGINE removing a kitchen wall (or walls) to create a large open concept space. Imagine the Kitchen either expanded and modernized or even moved. Imagine the laundry relocated upstairs to your massive primary and spalike en-suite. Imagine your modern new OPEN CONCEPT SPACE where grandeur and airiness greet you at every turn.
Walk through french doors to a grand entry that overlooks your open chef-inspired kitchen. The kitchen, the “heart” and “art” of the home – is a beautifully integrated space featuring a large island, custom cabinetry, and ample space for both intimate meals and grand entertaining. Seamlessly transition to the semi-formal dining room, or unwind in the sunlit living room, which extends to a beautiful southeast-facing private outdoor retreat. This serene space, framed by mature trees, invites quiet contemplation or lively gatherings under the stars.
Upstairs, discover your expansive private sanctuary. The primary suite, designed for ultimate comfort, boasts an oversized layout, dual walk-in closets, and an impressive ensuite ready for a luxurious transformation with an oversized shower and separate freestanding soaking tub. A well-appointed guest suite with its own full bathroom, alongside a versatile flex room, provides ideal space for guests, a home office, or a media room.
The fully finished basement expands your living options with a large rec room, additional bathroom, and abundant storage. Enjoy the feeling of detached living with the unparalleled convenience of a lock-and-leave lifestyle. This isn't just a home; it's the foundation for your elevated living experience.
Experience the property for yourself with a private tour.
Inclusions: Central Air Conditioner,Dishwasher,Electric Cooktop,Garage Control(s),Microwave,Refrigerator,Washer/Dryer,Water Softener,Window Coverings
 47
47


