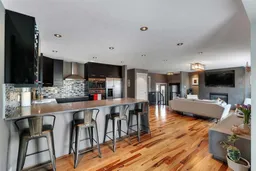Stunning renovated bungalow | 5 bed + 3 bath | Desirable neighborhood of Woodbine | Finished basement | Built-in features | South-facing, landscaped backyard |
**OPEN HOUSE Sat Apr 26. 12-3 pm + Sun Apr 17. 2-4 pm** Nestled in the highly sought-after, family-friendly community of Woodbine, this beautifully renovated bungalow offers the perfect blend of modern living and timeless charm. From the moment you arrive, you'll feel the pride of ownership and care that's been poured into every detail. Step through the front door and be immediately greeted by a sense of openness—a knockdown ceiling with recessed lighting creates an airy atmosphere, while triple-pane windows with UV protection flood the space with soft, natural light. At the heart of the home lies a welcoming open-concept living area anchored by a cozy gas-burning fireplace with an accent surround, perfect for relaxing evenings with loved ones. Rich hardwood floors flow seamlessly throughout, adding warmth and elegance to every step. The gourmet kitchen is a dream come true for any home chef, featuring sleek built-in stainless steel appliances, generous cabinetry, and a striking quartz waterfall peninsula that doubles as a casual breakfast bar. Just steps away, the sun-filled breakfast nook opens through patio doors to your private oasis—the south-facing backyard, professionally landscaped and ideal for summer BBQs, or simply enjoying a quiet morning coffee on the patio. With a full irrigation system in place, keeping it lush and green is effortless. Versatility abounds on the main level. The first bedroom, enclosed with French doors, is perfect as a home office, formal dining room or even just as a bedroom. A spacious four-piece bathroom with ample counter space sits nearby, along with another spacious secondary bedroom. The primary suite is a peaceful retreat, complete with a private 3-piece ensuite and luxurious heated floors—a must-have comfort on chilly winter mornings. Head downstairs and discover a massive recreational room—ideal for movie nights or game days. You'll also find a spacious dedicated laundry room, a modern 3-piece bathroom, and two more well-sized bedrooms, one of which features a generous walk-in closet with access to a crawlspace for even more storage. Additional highlights include a central vacuum system, all proper permits completed for the renovation, and an oversized detached single garage offering even more space for storage. But the lifestyle doesn’t stop at your doorstep. This prime Woodbine location puts you steps from public schools, an athletic park, and more. Enjoy easy access to restaurants, shopping plazas, Costco, and the beauty of Fish Creek Provincial Park. With Stoney Trail and Anderson Road nearby, commuting or weekend getaways are a breeze. This is more than just a house—it’s a place you can truly call home. Don’t miss the chance to make it yours!
Inclusions: Built-In Electric Range,Built-In Oven,Dryer,Range Hood,Refrigerator,Washer
 40
40


