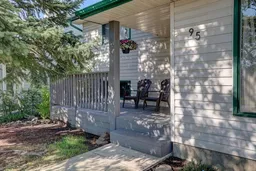Wow! Woodbine Beauty – Renovated, Refined & Parkside Living!
Perfectly positioned on a sunny west-facing corner lot backing directly onto a park and playground, this beautifully updated 4-level split offers the perfect blend of location, layout, and modern upgrades in one of Woodbine’s most sought-after settings.
Step inside to a bright and welcoming main level, completely redesigned in 2023 with an open layout in mind with new oak hardwood flooring, a stylish bannister, and a custom-designed kitchen featuring quartz countertops, custom cabinetry, and a sleek stainless steel appliance package.
Upstairs, you'll find three generous bedrooms, including a very spacious primary suite with dual closets and a beautifully renovated 3 piece ensuite. A second full bath serves the additional bedrooms. The lower level features a cozy family room with a river rock-faced wood-burning fireplace equipped with a log lighter, a fourth bedroom, and another full 4-piece bathroom—ideal for guests or teens.
The versatile fourth level offers additional living space perfect for a gym, playroom, or media room, recently upgraded with luxury vinyl plank flooring and new baseboards in 2024. Throughout the home, you'll appreciate the updated pine interior doors and baseboards installed in 2024, adding warmth and character. In the mechanical/ laundry room you will find a MASSIVE 25x20 foot crawl space with more storage that you’ll know what to do with!
Additional highlights include a brand new 4+ person custom cedar sauna installed in December 2024, a new deck and privacy wall completed in 2024, as well as a new fence and retaining wall. A high-efficiency furnace was installed in December 2023, along with a new washer and dryer in 2024. The home also features a new garage door opener (2025) and the roof was updated with repairs and new shingles in 2020.
Set on a private lot with a double detached garage and poured concrete sidewalks, this home is ideally located close to schools, 5 minutes to the new Costco, the community centre, Southland Leisure Centre, public transit, shopping, and the natural beauty of Fish Creek Park.
Stylishly upgraded and meticulously maintained, this is a rare opportunity to own a move-in ready home in one of Calgary’s most established and family-friendly neighbourhoods.
Inclusions: Dishwasher,Electric Stove,Microwave Hood Fan,Refrigerator,Washer/Dryer,Window Coverings
 42
42


