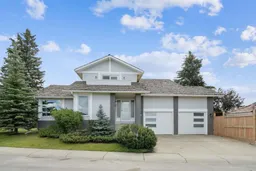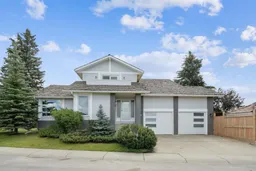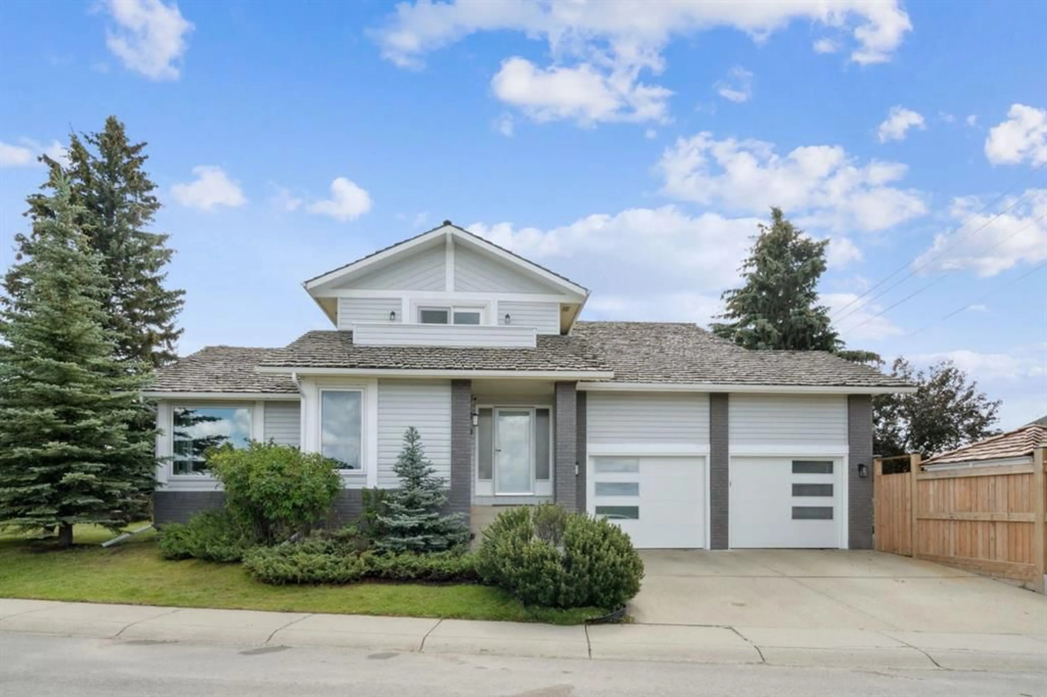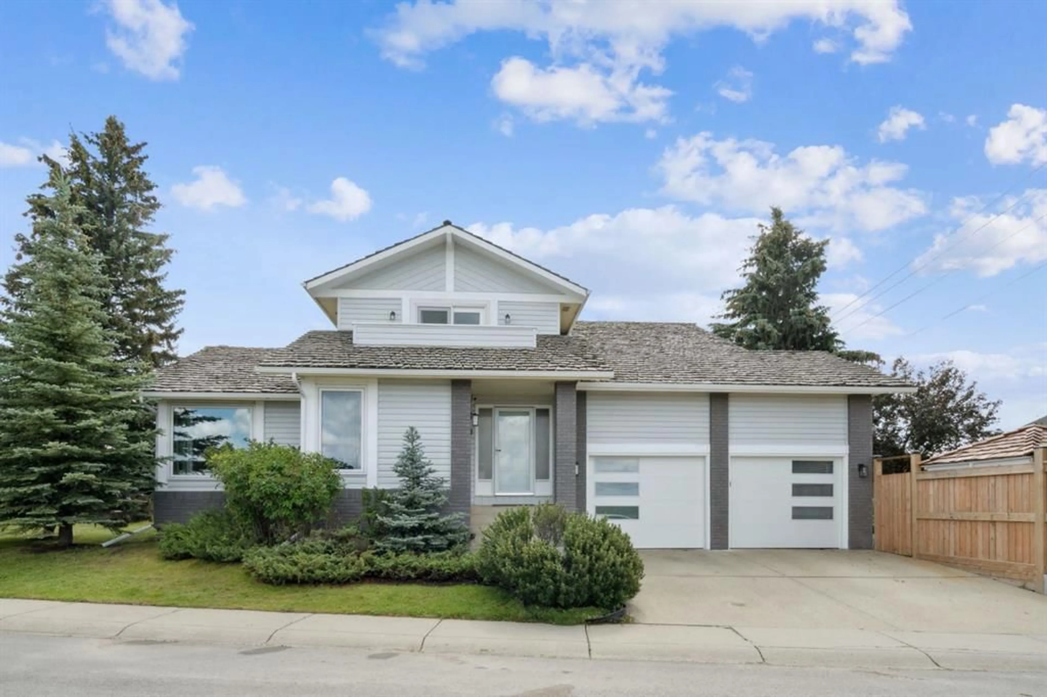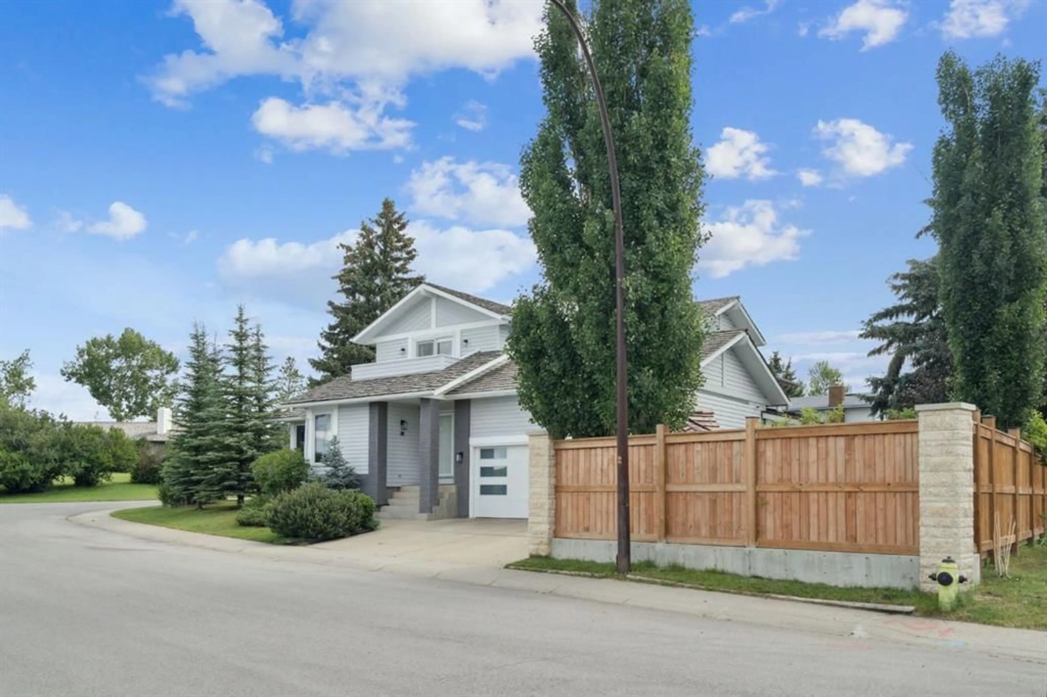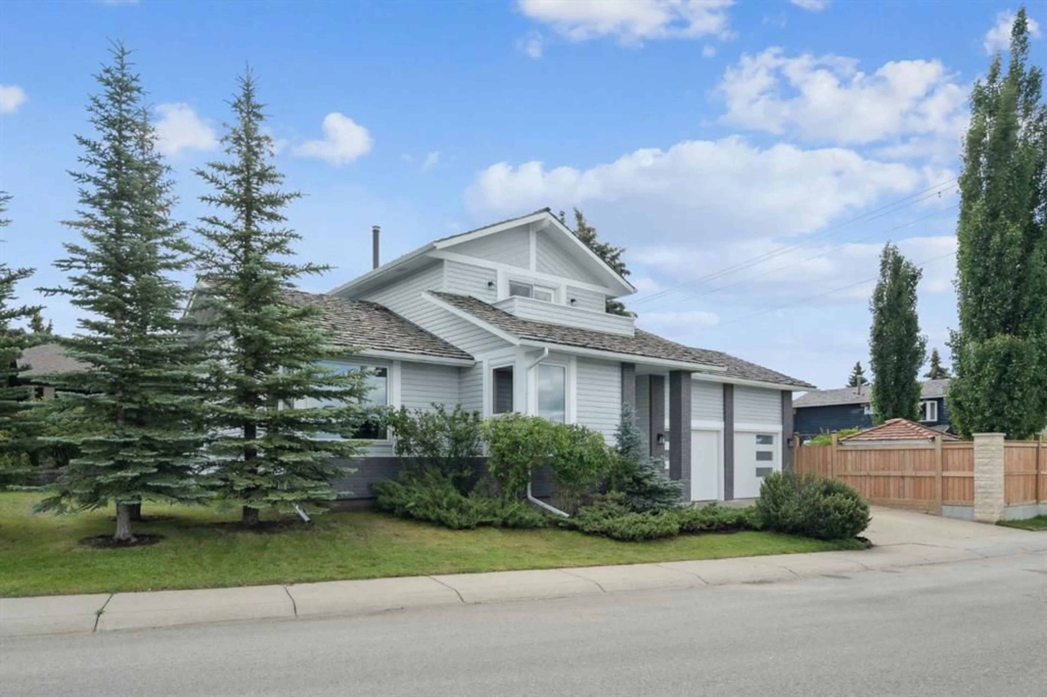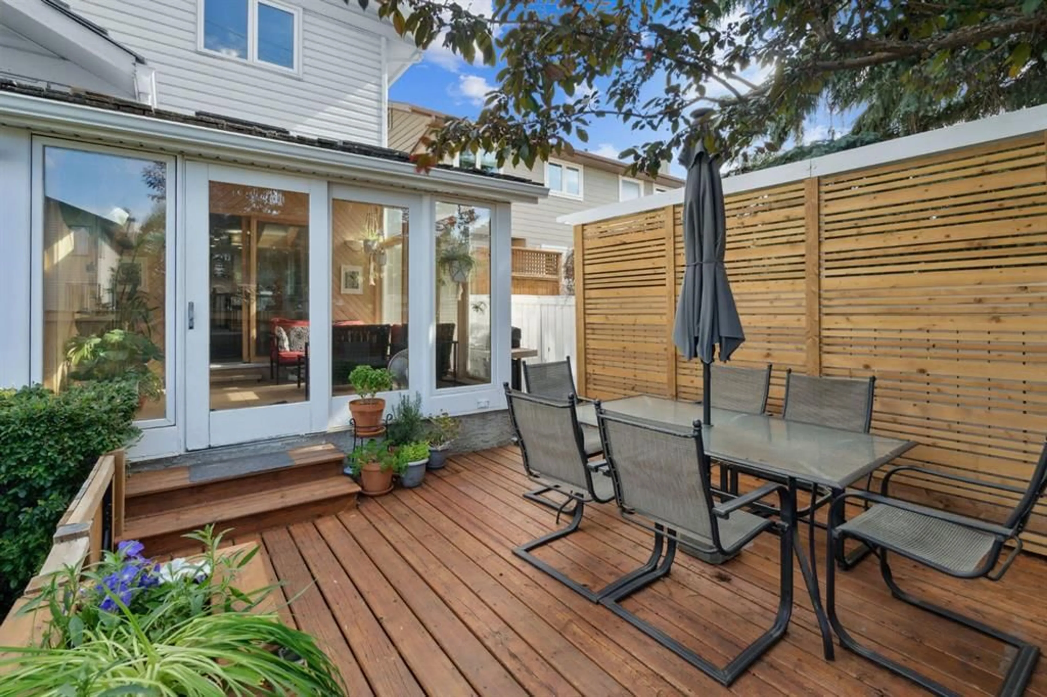79 Woodbrook Rd, Calgary, Alberta T2W 4M5
Contact us about this property
Highlights
Estimated valueThis is the price Wahi expects this property to sell for.
The calculation is powered by our Instant Home Value Estimate, which uses current market and property price trends to estimate your home’s value with a 90% accuracy rate.Not available
Price/Sqft$377/sqft
Monthly cost
Open Calculator
Description
Well-Located Family Home with Mountain Views on a Corner Lot || Welcome to this comfortable family home in a desirable community, close to schools, parks, and the pathways of Fish Creek Park. The main floor offers a practical layout with a bright living and dining space that flows into the kitchen, complete with granite counters, a Jenn-Air gas stove, a porcelain apron sink, and custom cabinetry. A versatile office on this level provides flexible use as a home office, playroom, or even a bedroom, while the sunroom offers a sunny spot to enjoy year-round. Main-floor laundry adds everyday convenience. Upstairs you’ll find three bedrooms, including a primary with its own ensuite featuring dual sinks, a jetted tub, and access to a south west-facing balcony where you can take in the mountain views and stunning sunsets. The fully finished basement includes a fourth bedroom with an ensuite, a recreation room, a workshop, a sauna, and plenty of storage. Outdoors, the south-facing backyard is landscaped with mature trees and perennials, offering privacy, seasonal colour, and space for relaxing or entertaining. Recent updates include exterior paint, garage doors, and fencing. Additional features include triple-pane windows, underground sprinklers, and a mini watering system for deck planters. This home is set in a prime location with nearby biking and walking trails leading to Fish Creek Park, Glenmore Landing, schools that rank high on the Fraser ratings and off-leash areas. It’s a well-cared-for property that combines practical updates with a welcoming layout, ready for its next owners.
Property Details
Interior
Features
Main Floor
Dining Room
12`2" x 10`6"Living Room
16`5" x 12`2"Kitchen
11`3" x 10`10"Breakfast Nook
11`3" x 7`2"Exterior
Features
Parking
Garage spaces 2
Garage type -
Other parking spaces 2
Total parking spaces 4
Property History
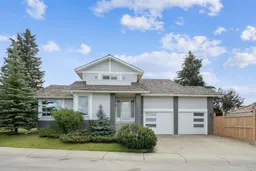 50
50