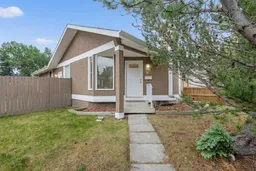*OPEN HOUSE: Friday July 25, 4pm-6:30pm* Welcome to 75 Woodglen Close SW — a spacious and well-laid-out 5-bedroom bungalow tucked away on a quiet cul-de-sac in the desirable community of Woodbine. Situated on a generous corner lot, this home offers comfort, functionality, and opportunity for customization. The inviting main floor features a bright living room with a bay window, hardwood flooring, and a cozy wood-burning fireplace — perfect for relaxing evenings. The kitchen, while original, offers plenty of space and storage to bring your own design ideas to life. Also on the main level are three well-sized bedrooms, a full bathroom, and a convenient main floor washer and dryer setup. Downstairs, the finished basement offers a spacious family/recreation room, two additional bedrooms, a second full bathroom, and a roughed-in laundry room, ideal for guests or multi-generational living. While this home has great bones and an excellent layout, it does require renovations and some TLC, making it a fantastic opportunity for buyers looking to add value and make it their own. Outside, enjoy a fenced backyard perfect for family gatherings or quiet mornings on the back deck. The oversized detached single garage adds excellent storage or workshop space. Located near top-rated schools from Kindergarten to grade 12 (Woodbine Elementary, John Ware Middle School, Henry Wise Wood Highschool), parks, and Fish Creek Provincial Park, with easy access to shops, transit, and Stoney Trail. This is a great opportunity to own in a family-friendly neighborhood with strong community spirit.
Inclusions: Dishwasher,Dryer,Electric Stove,Range Hood,Refrigerator,Washer,Window Coverings
 40
40


