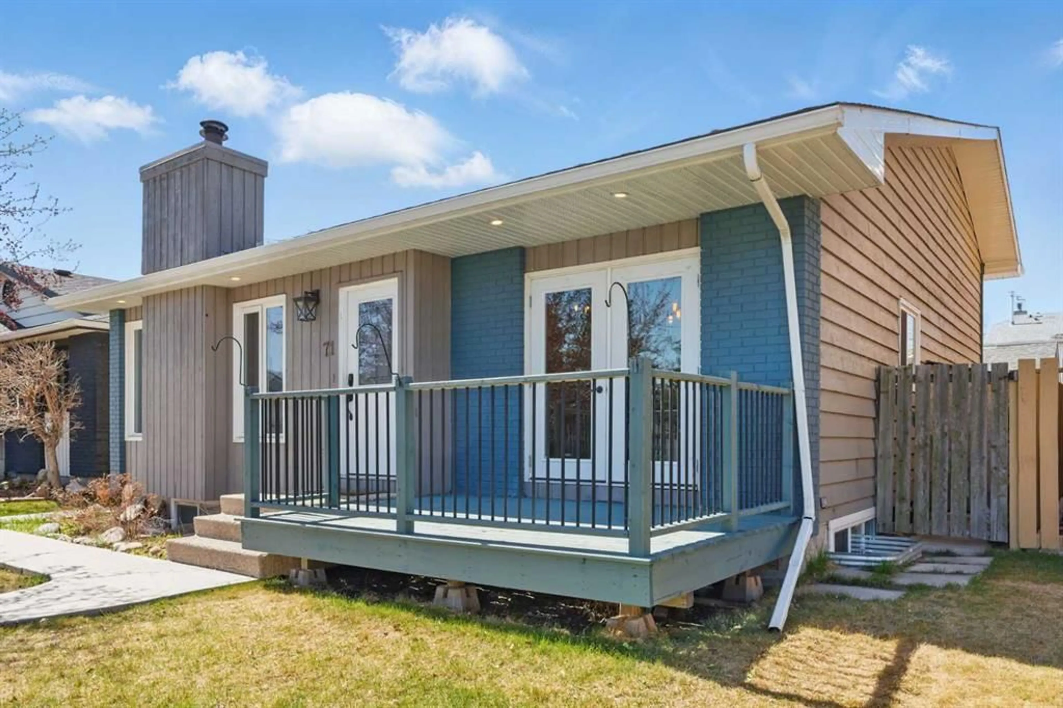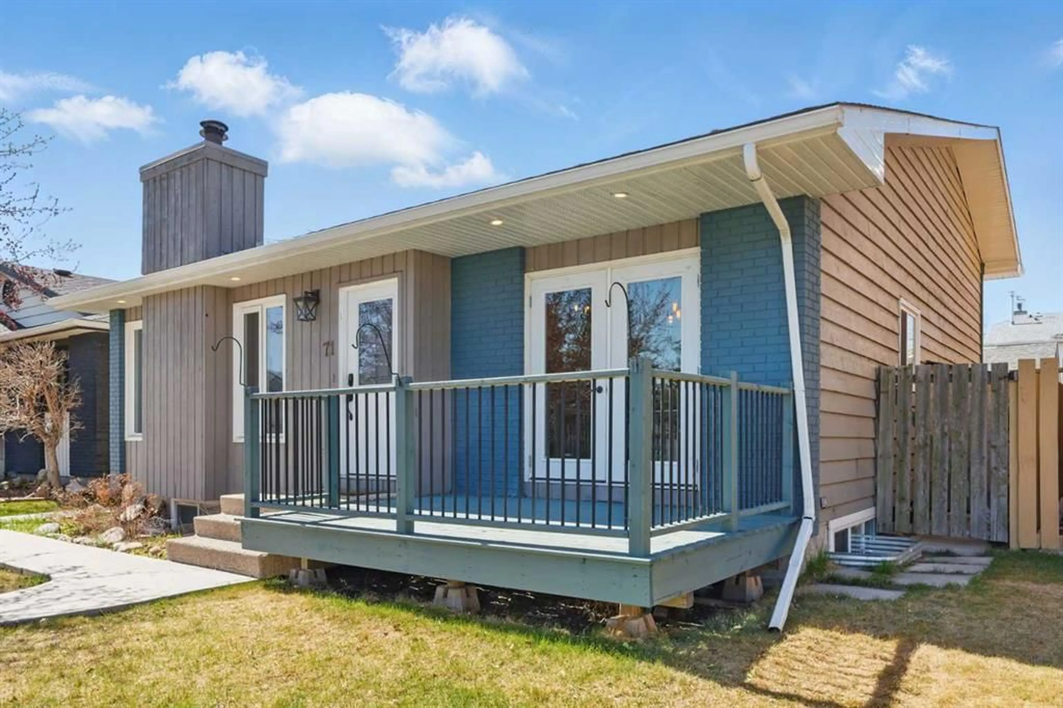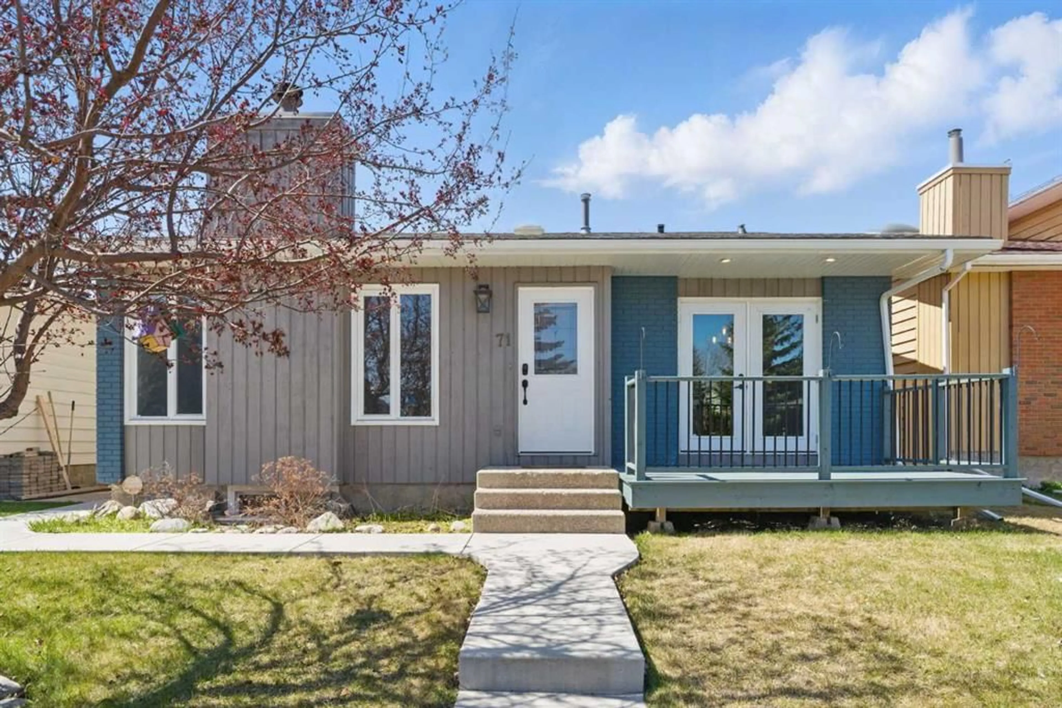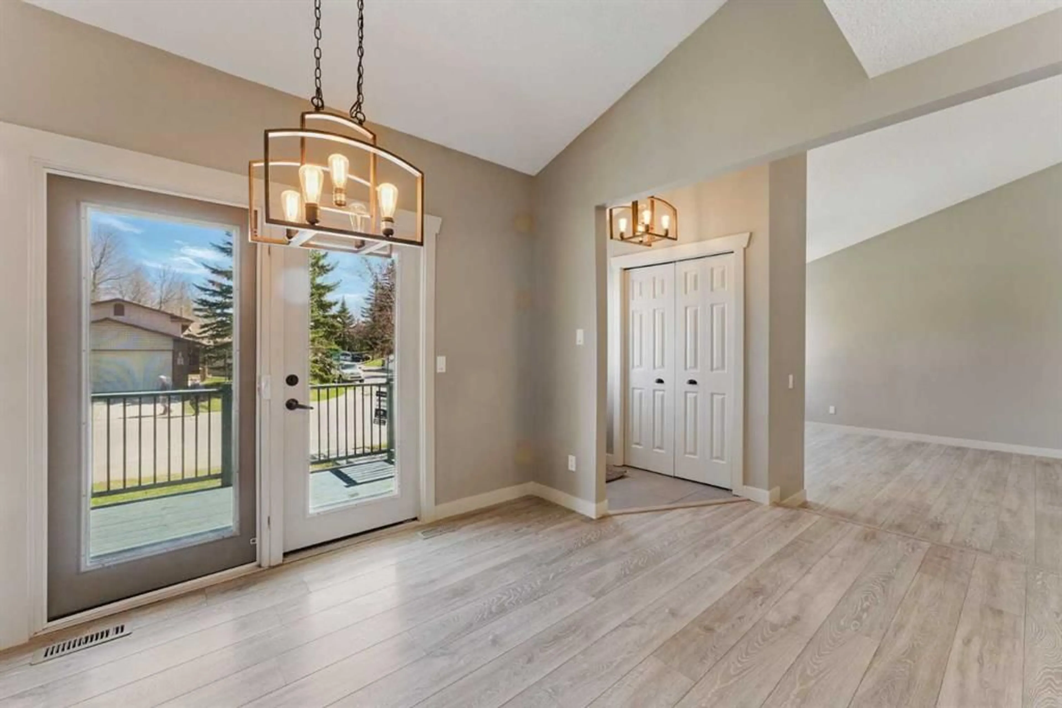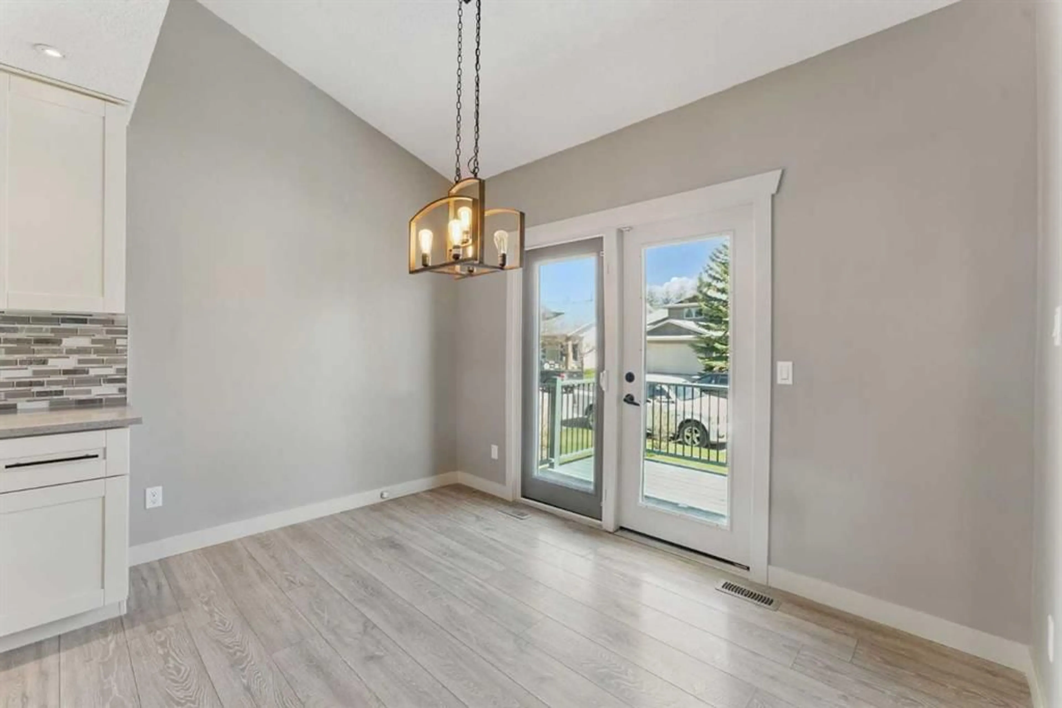71 Woodfield Dr, Calgary, Alberta T2W 3T3
Contact us about this property
Highlights
Estimated ValueThis is the price Wahi expects this property to sell for.
The calculation is powered by our Instant Home Value Estimate, which uses current market and property price trends to estimate your home’s value with a 90% accuracy rate.Not available
Price/Sqft$608/sqft
Est. Mortgage$3,328/mo
Tax Amount (2024)$3,298/yr
Days On Market6 days
Description
OPEN HOUSE Saturday, May 3 from 2-4pm** Welcome to 71 Woodfield Drive SW – a stylishly updated 6-bedroom home in the heart of Woodbine, offering over 1,800 sqft of developed living space on a generous 4,000+ sqft lot. This home blends comfort, modern upgrades, and practical living with incredible versatility – including an illegal basement suite, RV parking, and a double detached garage! Step onto the sunny south-facing front balcony, perfect for morning coffee, or relax in the west-facing backyard that offers a private setting with a concrete walkway – ideal for entertaining or evening unwinding. Inside, the bright and open layout features 2 bathrooms on the main level and another full bath in the lower suite, offering flexibility for families or multi-generational living. The illegal suite includes 2 bedrooms, a full kitchen, private entrance via the garage, and loads of natural light – ideal for extended family, guests, or a mortgage helper opportunity. Recent renovations have elevated this home with new flooring, modernized kitchens and baths, updated lighting, plumbing, and electrical work, plus a newer roof for peace of mind. Enjoy ample parking with a detached double garage and rear RV stall, while the unbeatable location near Fish Creek Provincial Park connects you to nature, recreation, and walking trails. Woodbine remains one of Calgary’s most sought-after southwest communities, loved for its mature trees, schools, and quick access to shopping, transit, and major routes. Whether you're starting fresh, upsizing, or investing smart – this move-in ready property offers outstanding value in a tight market.
Property Details
Interior
Features
Main Floor
4pc Bathroom
7`8" x 4`11"4pc Ensuite bath
7`8" x 5`9"Bedroom
11`4" x 11`3"Bedroom
12`8" x 8`10"Exterior
Features
Parking
Garage spaces 2
Garage type -
Other parking spaces 1
Total parking spaces 3
Property History
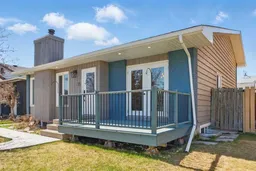 27
27
