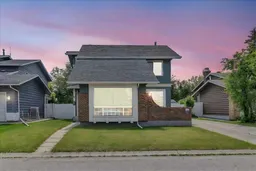Welcome to 67 Woodfield Close SW — a beautifully maintained 3-bedroom, 2.5-bathroom home tucked away on a quiet street in the heart of Woodbine. Just steps from Safeway, schools, parks, and major commuter routes, this location offers both everyday convenience and a peaceful setting.
Inside, you’ll find soaring vaulted ceilings and an abundance of natural light pouring into the spacious living room, complete with a cozy gas fireplace. A unique mezzanine-style loft off the primary bedroom overlooks the main living area — perfect for a reading nook, office, or yoga space. The primary suite includes a private 3-piece ensuite.
The heart of the home is the renovated kitchen, featuring cherry wood cabinetry stained in a warm honey-brown tone, complemented by matching mouldings throughout. A gas stove, updated appliances, and thoughtful layout make it ideal for cooking and entertaining.
Additional highlights include hardwood flooring, Hunter Douglas window coverings, high-efficiency furnace, central A/C, newer windows and doors, a central vacuum system, garburator, water softener, and upgraded attic insulation.
Enjoy the outdoors on the cedar deck in your large south-facing backyard — perfect for relaxing or hosting. The fully finished basement offers a generous family room, an office, and ample storage.
Pride of ownership shines through every detail. This is the one you’ve been waiting for in one of Calgary’s most established communities.
Inclusions: Dishwasher,Gas Stove,Microwave,Refrigerator,Washer/Dryer
 50
50


