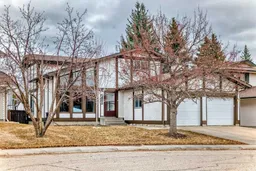Welcome to this beautiful two-storey home, perfectly situated across from a park on a quiet, tree-lined street in the highly sought-after community of Woodbine. With vaulted ceilings and sky-high windows in the living room, this home is filled with natural light and offers a warm, inviting atmosphere. Cozy up in the family room, featuring a wood-burning fireplace with a log-lighter, perfect for those chilly evenings. The formal dining room, complete with elegant French doors, is ideal for hosting gatherings, while the convenient main-floor laundry adds a touch of practicality. Upstairs, you'll find three spacious bedrooms, including a Primary retreat with a Jacuzzi ensuite and two large closets. The fully finished basement is a fantastic bonus, offering an extra bedroom, a full bath, a huge rec room, and a finished storage room—a perfect setup for guests, a teenager, or a home office. Step outside to your massive deck, where you can entertain, relax, and enjoy the private yard. The oversized attached garage with two doors provides plenty of space for vehicles and storage. With just a little updating, this home could be your dream home in one of Calgary’s best neighborhoods. Don’t miss this incredible opportunity—book your showing today!
Inclusions: Dishwasher,Dryer,Electric Stove,Freezer,Refrigerator,Washer,Window Coverings
 17
17


