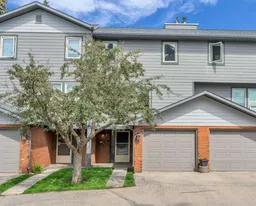Tucked away on a quiet no-through street and surrounded by Fish Creek Park on three sides, this rare 5-level split townhouse offers space, privacy, and style in one of Calgary’s most desirable locations. Perfect for nature lovers, first-time buyers, or downsizers who don’t want to sacrifice comfort.
The main level features a bright kitchen and dining area with maple cabinets, stainless steel appliances, and hardwood floors—plus access to a private back deck with peaceful green views. The third level offers a spacious living room with large windows and a cozy gas fireplace.
Upstairs, two generous bedrooms and a full bathroom provide flexibility for family, guests, or a home office. The top level is a private primary retreat with a 3-piece ensuite and double closets. Downstairs includes a rec room, 2-piece bath, and laundry—ideal for hobbies, media, or extra storage.
An attached single garage and extra driveway stall add convenience, while the unbeatable location offers direct access to Fish Creek Park, nearby schools, shopping, and transit.
Set in the desirable community of Woodbine, this home is just steps away from the endless trails and natural beauty of Fish Creek Park, while still offering easy access to nearby schools, shopping, public transit, and commuter routes. It’s a rare blend of quiet suburban living and city convenience.
If you’re looking for functional space, serene surroundings, and a well-managed complex in one of Calgary’s most scenic locations—this is it.
Functional, scenic, and move-in ready—book your private tour of 19, 64 Woodacres Crescent SW today!
Inclusions: Dishwasher,Dryer,Electric Stove,Garage Control(s),Microwave,Refrigerator,Washer,Window Coverings
 50
50


