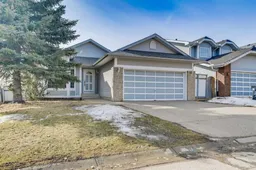Over 2600 square feet of developed living space providing lots of room for your growing family and located in the desirable community of Woodbine! This home has a bright and spacious floor plan with high vaulted ceilings over the living and dining room. Beautiful Brazilian walnut flooring flows throughout all three floors. The kitchen has a moveable island with newer appliances such as a stainless fridge and stove as well as a built-in microwave, hood fan and dishwasher. There is garden door access to a large newer deck for BBQing and outdoor enjoyment. The upper level has a primary with a 4 piece ensuite and another 4 piece bath with two more bedrooms. The third level walk out has a 4th bedroom with easy access to a 3 piece bath. The laundry is conveniently located on this level as well. The family room has a cozy gas fireplace and double patio doors provide access to the back patio and unspoiled gardens. There are a few mature trees and a blank slate to create your own garden oasis with a sunny south exposure. A fully finished basement completes this family home with a large open rec area and Den. Home updates include poly B replaced, shingles (approx 4 years) , Furnace (2020), Deck (approx 4 years), Fridge and Stove (approx 4 years). Close to schools and minutes from a kids play park!
Inclusions: Dishwasher,Dryer,Microwave,Refrigerator,Stove(s),Washer,Window Coverings
 35
35


