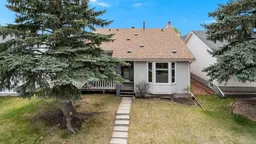Stylishly Updated 4-Level Split in Woodbine – Where Comfort Meets Character!
Step into your new home in the heart of beautiful, family-friendly Woodbine—a charming 4-level split that’s been thoughtfully updated and lovingly maintained, offering the perfect blend of style, space, and comfort.
From the moment you walk in, you’ll notice the bright, welcoming vibe, enhanced by durable vinyl plank flooring and a modern layout that feels both open and cozy. The kitchen is a standout feature—boasting upgraded cabinetry, premium Kitchen Aid appliances, and plenty of storage. This kitchen is ideal for everything from weeknight dinners to weekend entertaining.
This home offers 4 spacious bedrooms and multiple living areas designed for how you live today. Whether it’s curling up by the fireplace in the family room, mixing drinks at the wet bar, or hosting game nights with friends, there’s space for every occasion.
Step outside and unwind in your private backyard retreat—complete with a covered gazebo and hot tub, perfect for relaxing year-round. Plus, with a double detached garage and RV parking, you’ll love the flexibility and extra room.
Close to schools, parks, shopping, golf courses, this home is just minutes from Stoney Trail, offering quick access across the city—and a front-row seat to the vibrant new Taza development just west of the ring road. From retail and recreation to culture and innovation, Taza is set to become one of Calgary’s most dynamic destinations.
Ready to fall in love? Book your showing today and start your next chapter here!
Inclusions: Bar Fridge,Dishwasher,Freezer,Gas Range,Microwave,Microwave Hood Fan,Refrigerator,Washer/Dryer,Window Coverings
 50
50


