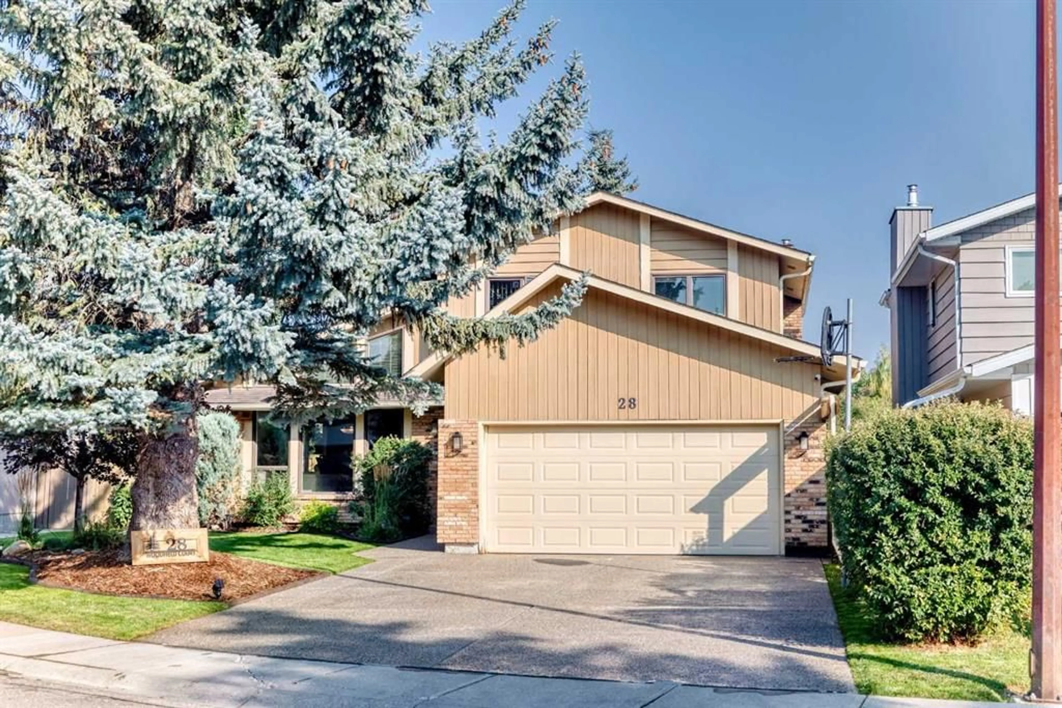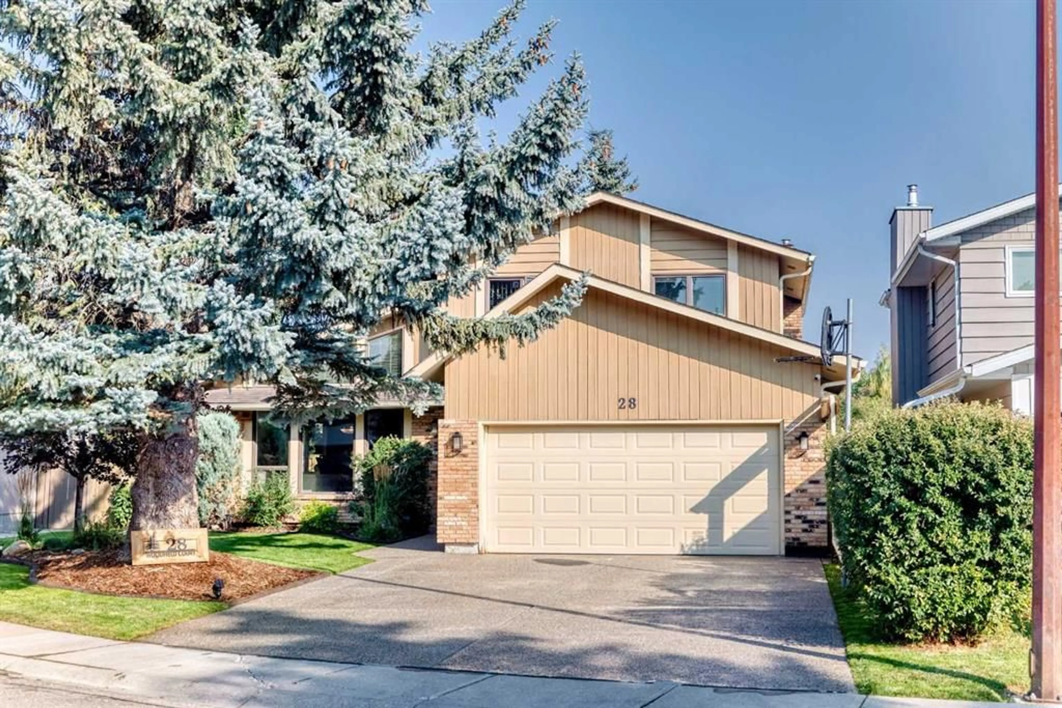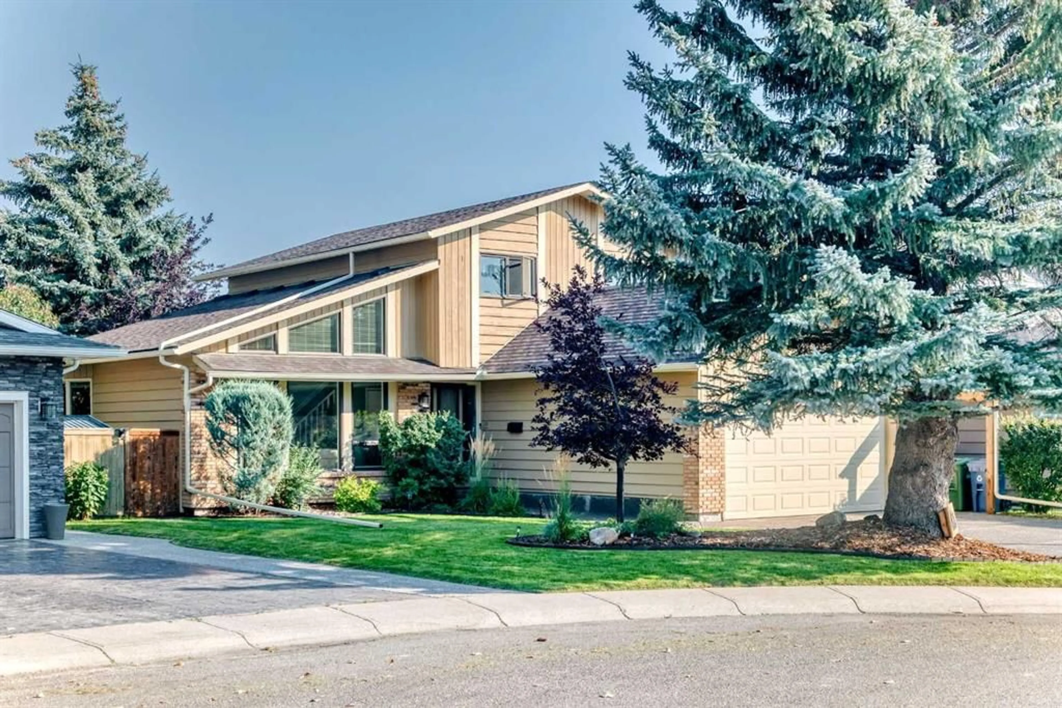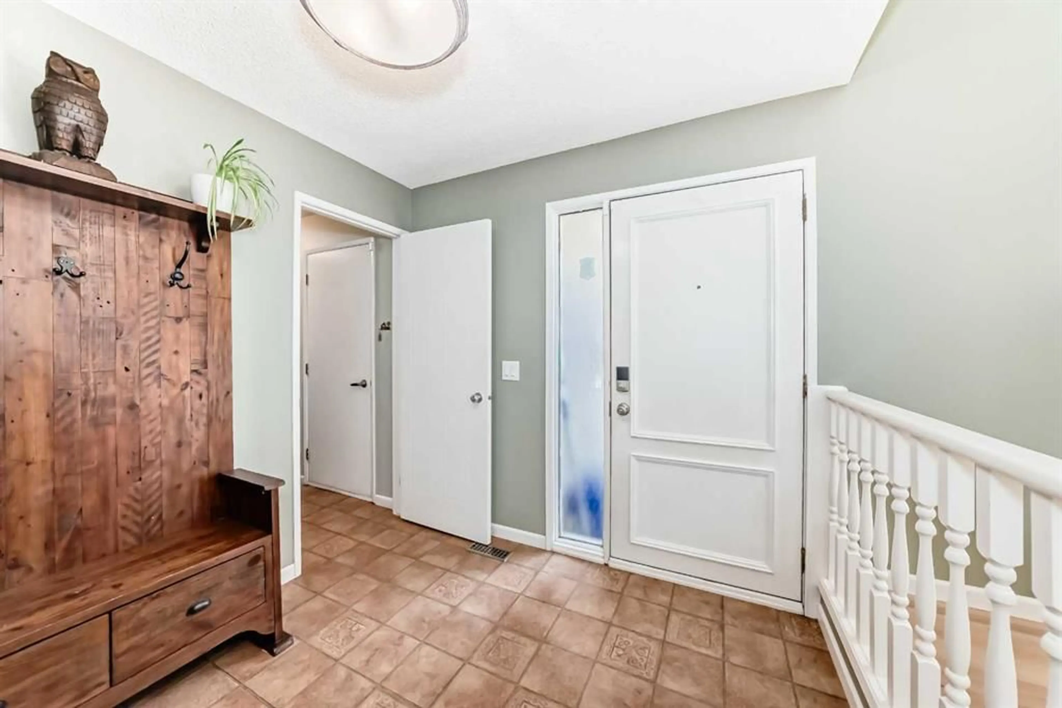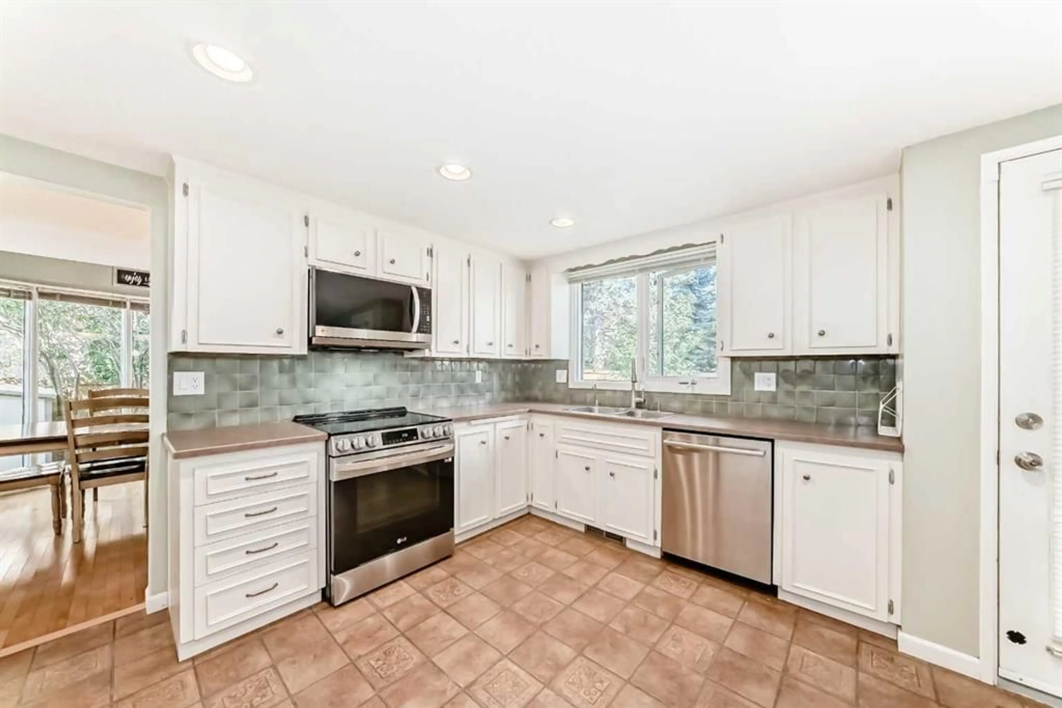28 Woodfield Crt, Calgary, Alberta T2W3W5
Contact us about this property
Highlights
Estimated valueThis is the price Wahi expects this property to sell for.
The calculation is powered by our Instant Home Value Estimate, which uses current market and property price trends to estimate your home’s value with a 90% accuracy rate.Not available
Price/Sqft$390/sqft
Monthly cost
Open Calculator
Description
Welcome to your next home in a quiet, family-friendly cul-de-sac less than one block from the local elementary school & minutes walk to fish creek park. This spacious property sits on a beautifully landscaped lot with an immaculately maintained front and back yard, offering both curb appeal and private outdoor living. Enjoy your morning coffee or evening gatherings on the brand-new deck overlooking the serene yard. Inside, you’ll find a bright and inviting main floor featuring vaulted ceilings, large windows, and hardwood living & dining room floors that fill with natural light. Hardwood though out the second floor. The home is equipped with new appliances, dual furnaces, air conditioning, hot water on demand and a water softener, adding comfort and convenience. Upstairs, there are three generously sized bedrooms. The master suite is a true retreat with its own balcony overlooking the private yard, a luxurious steam shower, and a hidden cedar-lined storage room. The home offers plenty of room to grow with a large basement and two oversized storage rooms, perfect for hobbies, a home gym, or seasonal items. Recent updates include new carpet throughout and a large exposed aggregate driveway that provides ample parking. While this well-maintained home offers many upgrades, it also presents an exciting opportunity for you to bring your own style and vision to make it truly yours. Don’t miss the chance to own a unique property with character, space, and endless potential in a highly desirable location.
Property Details
Interior
Features
Main Floor
2pc Bathroom
5`1" x 5`5"Entrance
8`2" x 8`10"Living Room
16`8" x 15`8"Dining Room
11`8" x 9`7"Exterior
Features
Parking
Garage spaces 2
Garage type -
Other parking spaces 2
Total parking spaces 4
Property History
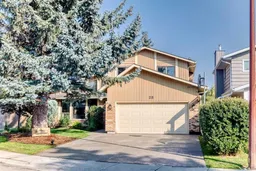 50
50
