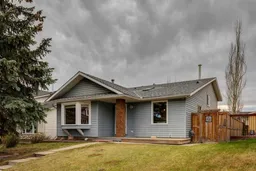ALMOST 2400 sq.ft of DEVELOPED SPACE! Located on a quiet, tree-lined street in the established community of Woodbine, this spacious and well-maintained 4-level split, thoughtfully updated approximately eight years ago. The home boasts excellent curb appeal with mature landscaping and a large spruce providing privacy at the front. Inside, you’re welcomed by vaulted ceilings and a skylight that fill the main floor with natural light. The living room features a charming bay window, while the adjacent dining area includes a glass block accent wall—adding style and brightness to the space. The kitchen offers ample room to cook and entertain, with bright white cabinets, a modern backsplash, updated countertops, stainless steel appliances. Upstairs, the primary bedroom accommodates large furniture and includes a private 3-piece ensuite with a tiled, oversized walk-in shower. Two additional bedrooms with organized closets and a 4-piece main bath complete this level. The third level is perfect for relaxing or entertaining, featuring a generous family room with a full brick, wood-burning fireplace and convenient walk-up access to the backyard. This level also hosts a 2-piece bath, a large laundry room with a utility sink and shelving, and brand new carpet. The fourth level adds even more flexibility with space ideal for a fitness area, home office, or hobby room, along with a utility/storage room and a large crawl space for seasonal storage. The west facing, fully fenced backyard has large stone patio, firepit, and an OVERSIZED DOUBLE HEATED GARAGE—a true asset during Calgary winters.Whether you’re hosting summer BBQs, cozying up by the fireplace, or simply enjoying life in a family-friendly SW neighbourhood, this move-in-ready home delivers. Walkable to parks, schools, and shopping, and ready for immediate possession. Schedule your private showing today.
Inclusions: Dishwasher,Garage Control(s),Gas Range,Microwave Hood Fan,Refrigerator,Washer/Dryer,Window Coverings
 47
47


