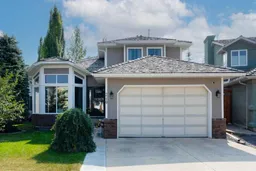This beautiful meticulously maintained 2-storey home is tucked away on a quiet cul-de-sac in prestigious Woodbriar Estates, Woodbine. Offering over 3,600 sq. ft. of developed living space, 5 bedrooms, 4 full bathrooms, and more than $100,000 in recent updates, this home combines timeless elegance with modern comfort.
Major updates include: Triple-Pane Windows (2020), Exterior Doors (2022) Stucco, Soffits & Downspouts (2022), Oversized Deck & Driveway Path (2022), All Plumbing Updated with PEX (2021), Two Hot Water Tanks (2021), Spray-Foam Attic Insulation (2018), Central Vac (2023), Basement Carpet (2022) plus newer appliances — Stove (2021), Dishwasher (2023), Garburator (2024), and Washer/Dryer (2022–24). Two furnaces (2010) serviced regularly, ensure efficient comfort year-round.
The main floor shines with gleaming hardwood floors, soaring vaulted ceilings, and abundant natural light. A stylish kitchen with pot lighting flows seamlessly to the sunny backyard for effortless indoor-outdoor living. The inviting family room is anchored by a cozy wood-burning fireplace, while a versatile 4th bedroom or office, convenient laundry room, and full bathroom with an oversized glass-enclosed shower complete this main level.
Upstairs, hardwood flooring continues through three spacious bedrooms. The luxurious primary retreat features dual sinks, Jacuzzi tub, and oversized glass shower, while a 4-piece bath serves the secondary bedrooms.
The fully developed lower level adds even more living space with a large recreation room, 5th bedroom, 4th full bath, and ample storage — perfect for teens, extended family, or guests.
Step outside to your south-facing backyard oasis with professional landscaping, mature trees, and an oversized deck with BBQ gas line — ideal for entertaining or relaxing.
Unbeatable location! Walk to Woodbine Elementary (K–6), St. Jude Separate (K–6), playgrounds, and scenic paths. Quick access to Calgary Transit (#56), Woodbine Square (Safeway, Shoppers, Tim Hortons), Shops at Buffalo Run (Costco & upcoming Superstore), and just minutes to Fish Creek Park’s endless trails and natural beauty. With a fresh price, extensive upgrades, and an incredible location, this extraordinary Woodbriar Estates home is ready to impress. Don’t miss your chance
Inclusions: Dishwasher,Dryer,Electric Stove,Garburator,Microwave,Refrigerator,Washer,Water Softener
 44
44


