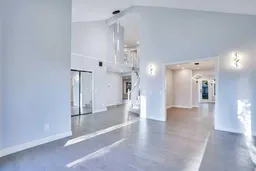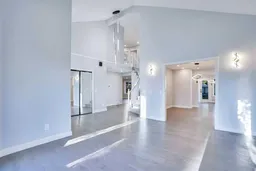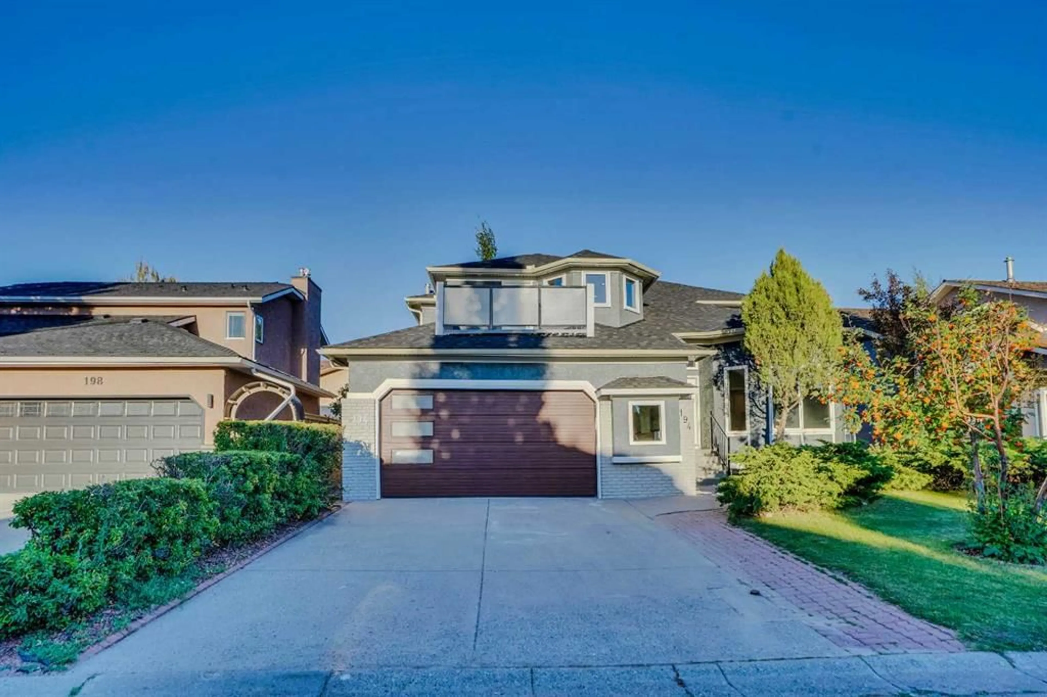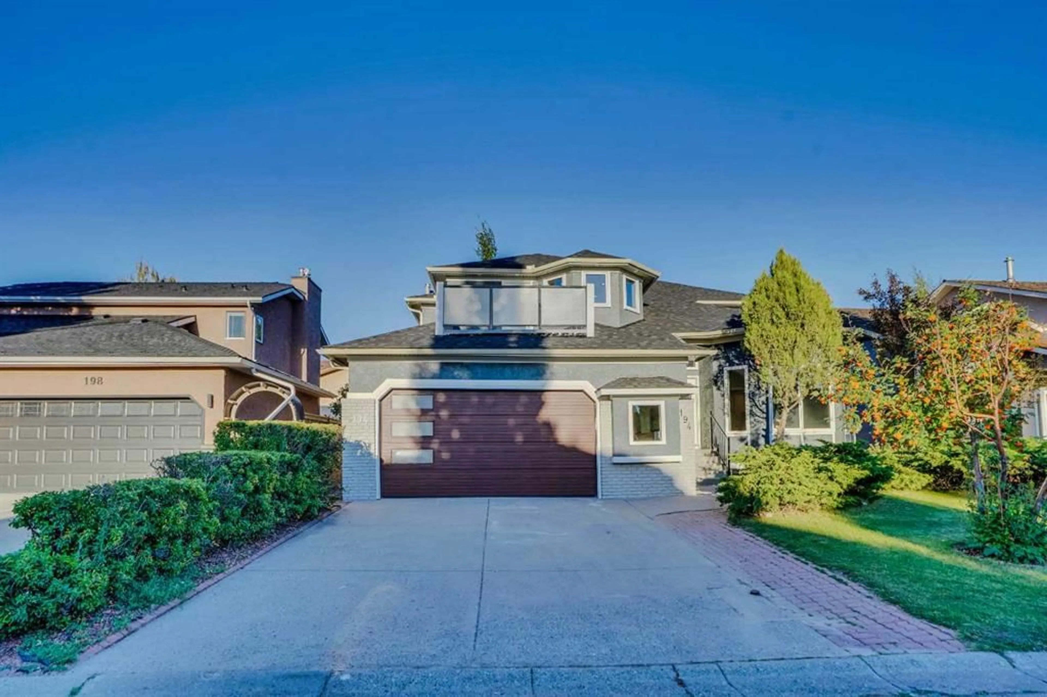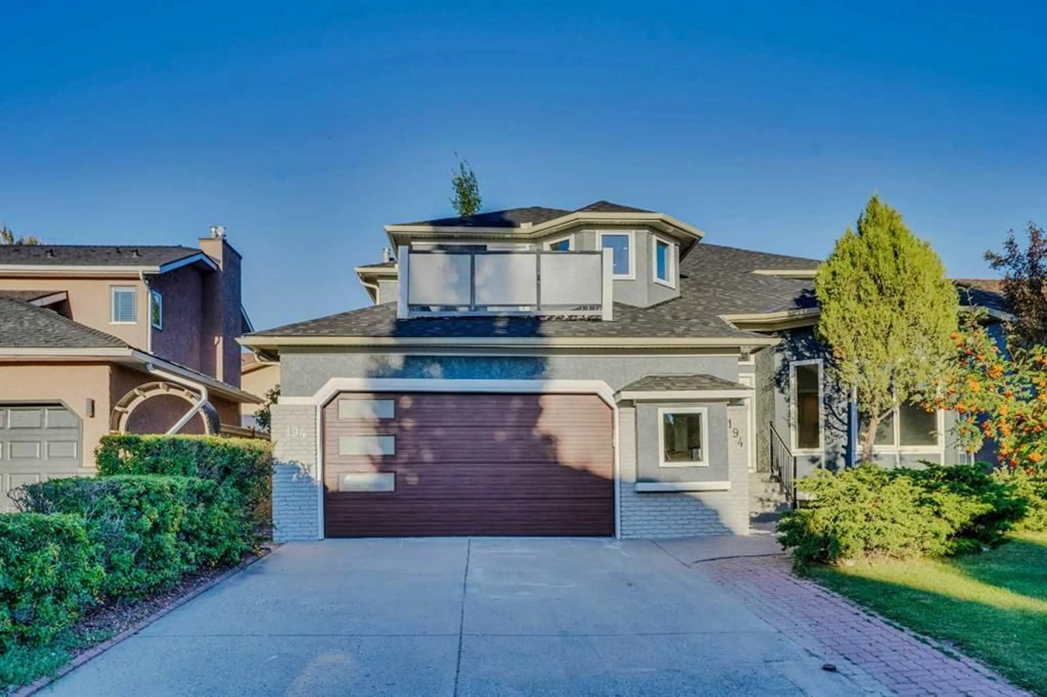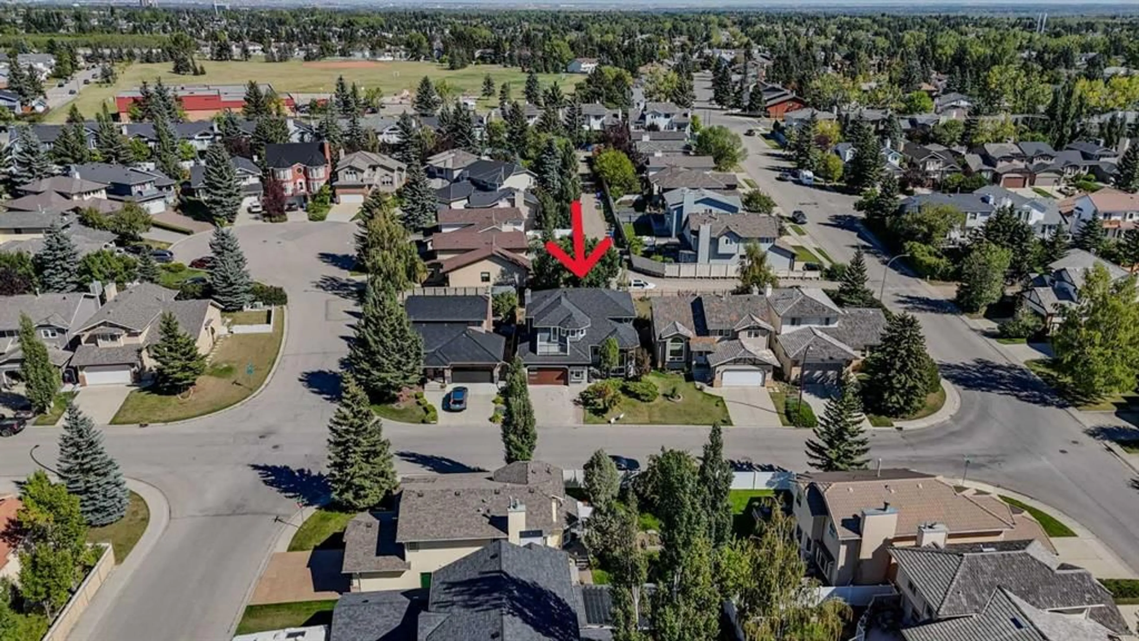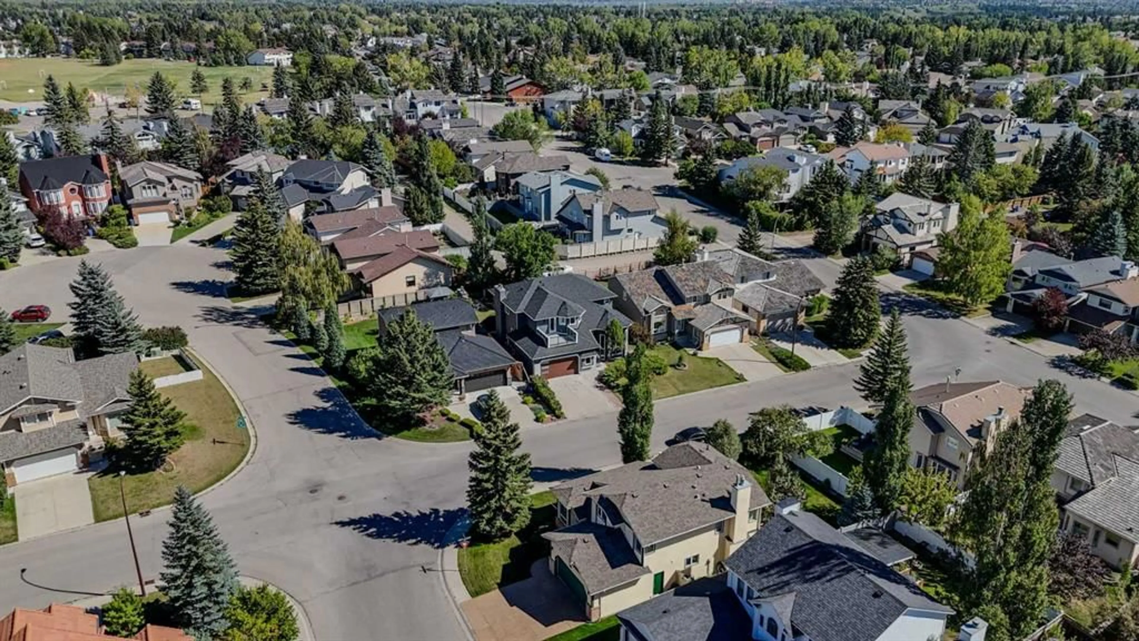194 Woodbriar Cir, Calgary, Alberta T2W 6A7
Contact us about this property
Highlights
Estimated valueThis is the price Wahi expects this property to sell for.
The calculation is powered by our Instant Home Value Estimate, which uses current market and property price trends to estimate your home’s value with a 90% accuracy rate.Not available
Price/Sqft$361/sqft
Monthly cost
Open Calculator
Description
**Newly Renovated Property for Sale** **Total: 7 Bedrooms & 5 Bathrooms** This is not your typical renovation! This home features high-end, luxurious finishes throughout. The spacious main floor boasts an open concept design and is filled with natural light from the oversized three-pane windows. Upon entering, you'll be greeted by a bright and expansive space. The brand-new kitchen includes a large central island, premium quartz countertops, and stainless steel appliances. The main floor also features one bedroom and a full bathroom. On the second floor, you'll find four generously sized bedrooms, three full bathrooms, and a laundry area, which includes two master bedrooms. One of the master suites boasts a stunning five-piece en-suite bathroom and a walk-through closet. The basement is divided into two sections: one side is dedicated to the owner's retreat, while the other side is an enormous legal basement that includes a large family room, a full bathroom, and two spacious bedrooms with ample windows. There’s a dedicated laundry room in the basement as well. This home is equipped with two high-efficiency furnaces and two hot water tanks, recently installed for maximum comfort also with Triple Pane Window, New luxury vinyl plank flooring runs throughout the house, along with a brand-new roof. Designed to perfection, this property invites you to step outside into a vast backyard, enhanced with outdoor pot lights. This breathtaking renovation is competitively priced. Why wait? Book your showing today with your favorite realtor! The foundation has been upgraded from wood to concrete according to city regulations. Please see the attached file for full work photos and city approvals.
Property Details
Interior
Features
Main Floor
4pc Bathroom
7`3" x 5`0"Bedroom
10`8" x 8`7"Exterior
Features
Parking
Garage spaces 2
Garage type -
Other parking spaces 2
Total parking spaces 4
Property History
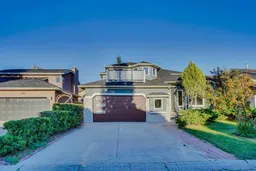 50
50