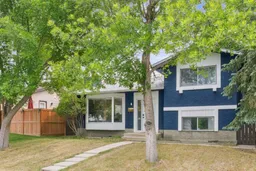Opportunity Knocks to acquire a well-loved home in the heart of Woodbine with an OVERSIZED HEATED double garage! This charming 4-level split offers 1,070 square feet above grade and over 2,002 square feet of total developed space. The entryway welcomes you to a bright, open main floor with a generous living room featuring an electric fireplace with chic brick surround and large front windows that flood the space with natural light. The adjacent dining area connects to a tastefully updated eat-in kitchen with stainless steel appliances, modern cabinetry, and abundant prep and storage space. Step outside from the kitchen to a large back deck that overlooks a great yard, perfect for entertaining or relaxing. Upstairs, you’ll find good-sized bedrooms with ample closet space and a full bath. The lower level includes two bedrooms with a 3-piece bathroom—ideal for guests or teens. The basement is fully developed and includes a spacious recreation/games area and storage room. Recent updates include a new roof on the house (2022) and shed (2023). Located just steps from parks, playgrounds, schools, shopping, and transit, this home offers fantastic value in a well-established, family-friendly neighborhood. Quick access to Fish Creek Park adds an extra layer of lifestyle appeal. Incredible value here....book your showing today!
Inclusions: Dishwasher,Dryer,Electric Stove,Garburator,Range Hood,Refrigerator,Washer,Window Coverings
 29
29


