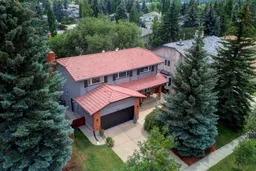** OPEN HOUSE, Saturday July 19, 1-4pm** Welcome to this character-filled, 4 bedroom home nestled in Woodbine Estates - one of Calgary's most established and sought after neighbourhoods. Situated just steps from the natural beauty of Fish Creek Provincial Park, this property offers the perfect blend of tranquility, convenience, and community.
Charming and thoughtful curb appeal greets you as you step inside to discover a warm and inviting interior, filled with timeless features and generous living spaces that are perfect for family living and entertaining. The functional main floor layout features a lovely circular staircase, cozy brick-faced fireplace surrounded by custom built-in bookcases and spacious dining/living room. The second level enjoys four well-proportioned bedrooms, ideal for growing families, along with a 5 piece main bath for the kids to share and bright 5 piece ensuite off the principle bedroom. Sweet dreams are a breeze on hot summer nights thanks to newer Central A/C.
Outside you'll find a lush, private yard with mature trees and ample space to relax, garden, or entertain. Whether you’re enjoying quiet mornings with a coffee or hosting summer barbecues, this outdoor retreat is perfect. The unfinished basement remains yours to make your own.
Don’t miss this opportunity to own a solid, spacious home overflowing with character and potential in an unbeatable location near nature and everyday amenities such as schools, Woodbine Athletic Park, quick Stoney Trail access and Calgary Transit’s MAX Yellow BRT line. Don't miss the comprehensive list of RECENT UPDATES that can be found in the supplements at the top left of the listing along with a 3D VIRTUAL TOUR under the film reel! Picture bringing your family home to beautiful, Woodacres Drive.
Inclusions: Built-In Oven,Central Air Conditioner,Dishwasher,Garage Control(s),Garburator,Induction Cooktop,Microwave,Range Hood,Refrigerator,Washer/Dryer,Water Softener,Window Coverings
 41
41


