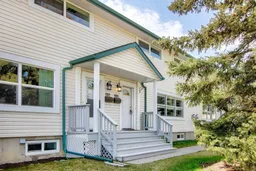Look no further for your little slice of family home ownership in this prime inner-city location. Super-convenient to schools and shopping, and easy commuter and escape routes to and to out-of-town. Like to golf? Right across the street is 18 hole Winston Golf Club! One of the largest units in the complex, with 3 bedrooms & fully finished basement - tastefully renovated in modern colours and finishes, and shows beautifully! Grey vinyl flooring is found throughout the main floor, and the living room offers a cozy gas corner fireplace and large windows, and a convenient dining area, also flooded with natural. light. The kitchen boasts an abundance of white cabinets with grey countertops and glass tile back splash, upgraded Stainless steel appliances and a pass-through to the living room, affording an open concept feel. There is also a renovated 1/2 bath and access to a really great size patio that overlooks a south-facing green space! Upstairs, you'll find a generous master bedroom + 2 more beds and a renovated and enlarged full, 4-piece bath. The lower level is fully developed with family room, really cute office area, flex room w/closet, + utility area with washer & dryer. This home is pet friendly too! Call and book your private showing today. You will not be disappointed!
Inclusions: Dishwasher,Dryer,Electric Stove,Microwave,Refrigerator,Washer,Window Coverings
 33
33


