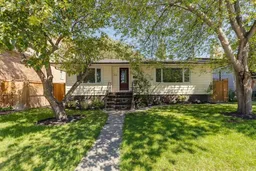Welcome to this charming and bright character bungalow located on a quiet, tree-lined street in the desirable community of Winston Heights—just a short walk to the Winston Golf Course. Thoughtfully updated throughout, this home blends timeless charm with modern comfort. Step inside to a custom built-in coat area at the front entrance. The living space features newer windows, a stunning stone-surround fireplace with custom built-in shelving, and a mix of hardwood and luxury vinyl plank flooring. The main floor offers three generous bedrooms and an updated 4-piece bathroom. The chef’s kitchen includes stainless steel appliances, sleek light grey cabinetry, quartz countertops, a pantry-style cupboard, an eating bar, and a cozy dining nook. Modern pot lighting and a new front door enhance the fresh, inviting feel. The mature, landscaped backyard is a true retreat with an interlocking stone patio, raised wood patio, manicured garden beds, and a custom-built tree house—perfect for families with young children. The fully developed basement features a spacious rec room, flex space, an updated 3-piece bathroom, and a full laundry room. Complete with a single detached garage, this home is ideal for a growing family or as an excellent investment opportunity in a fantastic inner-city location.
Inclusions: Dishwasher,Microwave,Refrigerator,Stove(s),Washer/Dryer
 40
40


