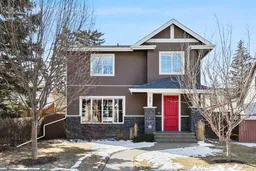Welcome to Winston Heights/Mountview and this air conditioned and beautifully crafted custom home. With over 3,175 Sq.Ft. of developed space, this 4-bedroom, 3.5-bathroom home, on a large 44X125 ft lot, blends thoughtful design with exceptional comfort. The sapcious main level features rich walnut hardwood floors natural light and 9’ ceilings. The stunning gourmet kitchen is the heart of the home, offering granite countertops, gas cooktop, built-in oven and microwave, large granite island and peninsula, plus a walk-in corner pantry with custom wood shelving. Entertain effortlessly in the formal dining area or unwind in the sun-filled living room centered around a cozy gas fireplace.
Upstairs, you’ll find a luxurious primary suite complete with a spa-inspired 5-piece ensuite boasting a dual vanity, oversized soaker tub, and large corner shower. Two additional generously-sized bedrooms, a full 4-piece bathroom, and a laundry room with built-in cabinetry complete the upper level. The fully developed basement offers 9’ ceilings, a large rec room, fourth bedroom, 3-piece bath, and a dedicated utility/laundry space—all on heated, etched concrete floors.
Outdoors, enjoy the attached sunroom and large composite deck. There's also RV parking, and an oversized double detached garage, plus workshop space, heated and equipped with a 220V outlet— that's over 720 sqft of enclosed parking and work space. Located just 10 minutes from downtown and 15 minutes to the airport, this home delivers a balance of inner-city convenience and quiet residential charm. An exceptional property in a prime location. Welcome home!
Inclusions: Built-In Oven,Dishwasher,Dryer,Garage Control(s),Gas Cooktop,Refrigerator,Washer,Window Coverings
 37
37


