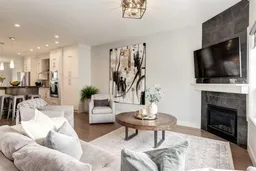**OPEN HOUSE 12-3 SATURDAY JULY 26TH** Nestled in the highly sought-after community of Winston Heights, this exceptional home offers the perfect blend of inner-city convenience and family-friendly charm. Surrounded by parks, top-rated schools, and local amenities—and just minutes from downtown—this location is second to none.
Upstairs, you’ll find three generous bedrooms, each with its own walk-in closet for ample storage. The bathrooms are designed for modern living, both featuring dual vanities, while the primary ensuite is a true retreat with a beautifully updated shower. For added convenience, the laundry is thoughtfully located on the upper level.
The main floor is built for everyday living and effortless entertaining. The oversized island offers plenty of additional storage, and the open-concept layout flows seamlessly into the cozy living room, complete with a gas fireplace and striking tile feature wall. Just off the main level, you’ll also find a freshly updated powder room.
Downstairs, enjoy the ultimate entertainment space with a wet bar, recreation area, and an additional full bathroom. A spacious fourth bedroom with an oversized walk-in closet provides even more functionality for guests or family.
Step outside and you’ll discover your own private backyard retreat, complete with a patio, privacy screen, mature trees, and a hot tub—perfect for relaxing or hosting friends. The double detached garage adds even more value, offering secure parking and extra storage.
This home truly checks all the boxes and more. Move-in ready and packed with upgrades, it’s a rare opportunity to own in one of Calgary’s most desirable inner-city communities.
Inclusions: Bar Fridge,Built-In Oven,Central Air Conditioner,Garage Control(s),Garburator,Gas Cooktop,Microwave,Range Hood,Refrigerator,Washer/Dryer,Window Coverings
 31
31


