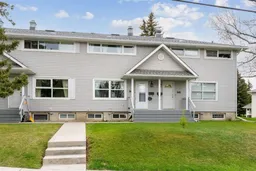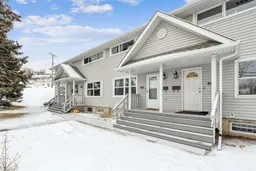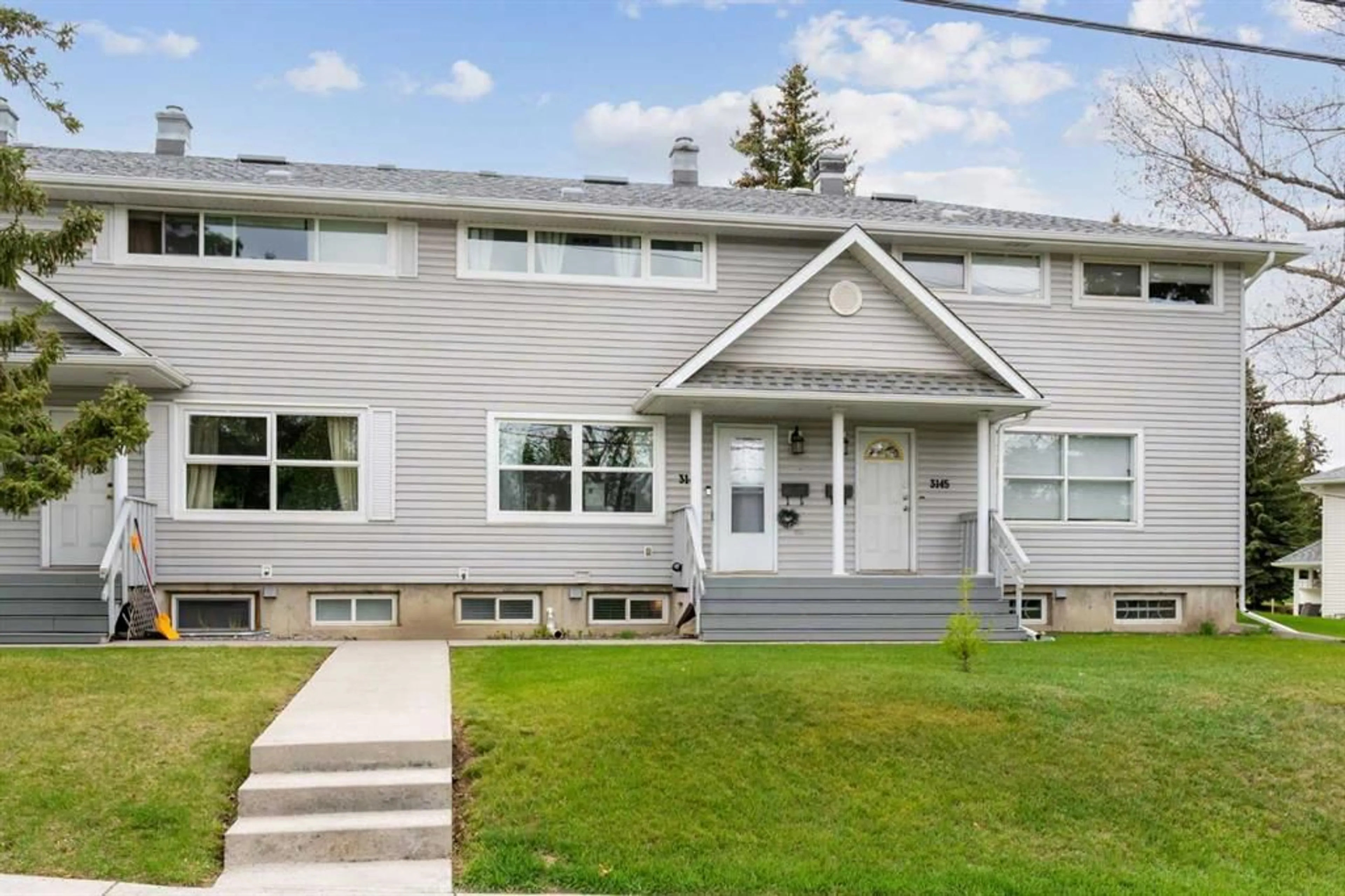3141 6 St, Calgary, Alberta T2E 7Z9
Contact us about this property
Highlights
Estimated valueThis is the price Wahi expects this property to sell for.
The calculation is powered by our Instant Home Value Estimate, which uses current market and property price trends to estimate your home’s value with a 90% accuracy rate.Not available
Price/Sqft$406/sqft
Monthly cost
Open Calculator
Description
Discover the perfect blend of comfort and convenience in this charming, affordably priced townhome just minutes from Calgary’s vibrant city centre. Nestled in a friendly neighborhood known for its welcoming community and scenic surroundings, this home offers a wonderful lifestyle for first-time buyers, young families, or investors alike. This residence features two spacious bedrooms, including a generously sized primary suite with ample closet space. The beautifully updated 4-piece bathroom adds modern elegance to your daily routine. The main floor boasts a bright and inviting kitchen with sleek, contemporary countertops, perfect for preparing meals and entertaining guests, along with the added convenience of a half bath. Enjoy the extra living space in the fully finished basement—ideal for a cozy family room, home office, or exercise area. Recent updates include new luxury vinyl plank flooring throughout the main living areas, combining style and durability, and recently upgraded vinyl double-pane windows that enhance energy efficiency and reduce noise. No need to paint and you have a 1/2 bath on the main floor. Storage won’t be an issue with plentiful closet space, and the two designated parking stalls provide added convenience. This home’s prime location offers quick access to Deerfoot Trail, making commuting a breeze. Situated directly across from The Winston Golf Course, residents can enjoy serene views, peaceful walks, and a tranquil environment right outside their door. LOW CONDO fees and an excellent condo board ensure hassle-free living, while the surrounding neighborhood amenities—parks, local shops, schools, and community centres—add to the appeal. Embrace a lifestyle of comfort, convenience, and community in this exceptional Calgary townhome. Don’t miss out—your ideal home awaits!
Property Details
Interior
Features
Main Floor
Living Room
14`0" x 12`10"Kitchen
8`0" x 10`5"Dining Room
5`1" x 10`5"2pc Bathroom
Exterior
Features
Parking
Garage spaces -
Garage type -
Total parking spaces 2
Property History
 23
23







