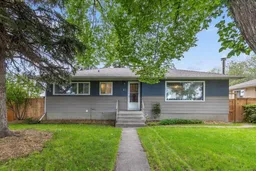Hey Y'all! Welcome to 23 Moncton Road NE, a bright and versatile bungalow perfectly positioned across from green space, offering the easiest commute to downtown and endless outdoor recreation literally at your doorstep. Inside, the main floor features refinished hardwood floors and fresh paint, creating a warm and inviting atmosphere. The living room captures beautiful park views, while the functional kitchen and dining area provide a comfortable space for everyday living. With 4 bedrooms and 2 full bathrooms, there’s room for family, guests, or even a home office. The fully finished basement offers impressive flexibility — ideal for guests, roommates, or simply more room to relax. It includes a spacious rec room with a cozy free-standing fireplace, a large bathroom with a soaker tub, and durable tile flooring throughout for easy maintenance. Step outside to a private, west-facing backyard — perfect for (rainless) summer evenings. Enjoy the low-maintenance laminate deck, a charming fieldstone patio, and a fire pit area for gathering with friends. A double detached garage plus additional parking suitable adds everyday convenience. Overlooking the Nose Creek pathway system, Elks Lodge, and Fox Hollow Golf Course, this home blends location, comfort, and major investment potential for first time home buyer's, developers or renovators alike! And with the Victory park off leash dog park just seconds away from your door, this one's for the dogs! Don't miss, book your showing today!
Inclusions: Electric Stove,Portable Dishwasher,Refrigerator,Window Coverings
 41
41


