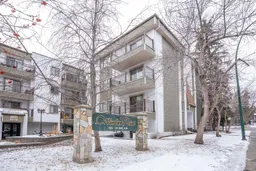Welcome to this spacious 2-bedroom, 1-bathroom unit in the sought-after Windsor Point. This is an age-restricted building (40+) offering peaceful living just one block north of Chinook Mall. Enjoy the convenience of being within walking distance to Lina’s Italian Market and the shops in Britannia. This well-maintained home has been updated fresh paint and new flooring LVP throughout. The galley kitchen strikes the perfect balance between style and functionality, offering ample cabinet and counter space. It opens to a spacious dining area that’s ideal for family meals and gatherings. The generously-sized living room is bathed in natural light, thanks to large sliding patio doors that leads to your private, large balcony facing the complex courtyard. Down the hall, you'll find two bedrooms, including a roomy primary suite with a walkthrough closet that leads into the 4-piece bathroom. The bathroom is also accessible from the hallway, conveniently located next to the in-suite laundry and additional storage.
As a second-floor unit, this home offers easy access to the elevator, which takes you to your secure underground parking with 2 side by side parking stalls conveniently close to the elevator. Windsor Point also boasts a social room, perfect for meeting your neighbours or hosting larger gatherings. Recent exterior upgrades include painted stucco, Hardie board trim, new windows, updated patio doors and balconies.
Don’t miss the opportunity to make this inviting home yours!
Inclusions: Dishwasher,Dryer,Electric Range,Refrigerator,Washer,Window Coverings
 29
29


