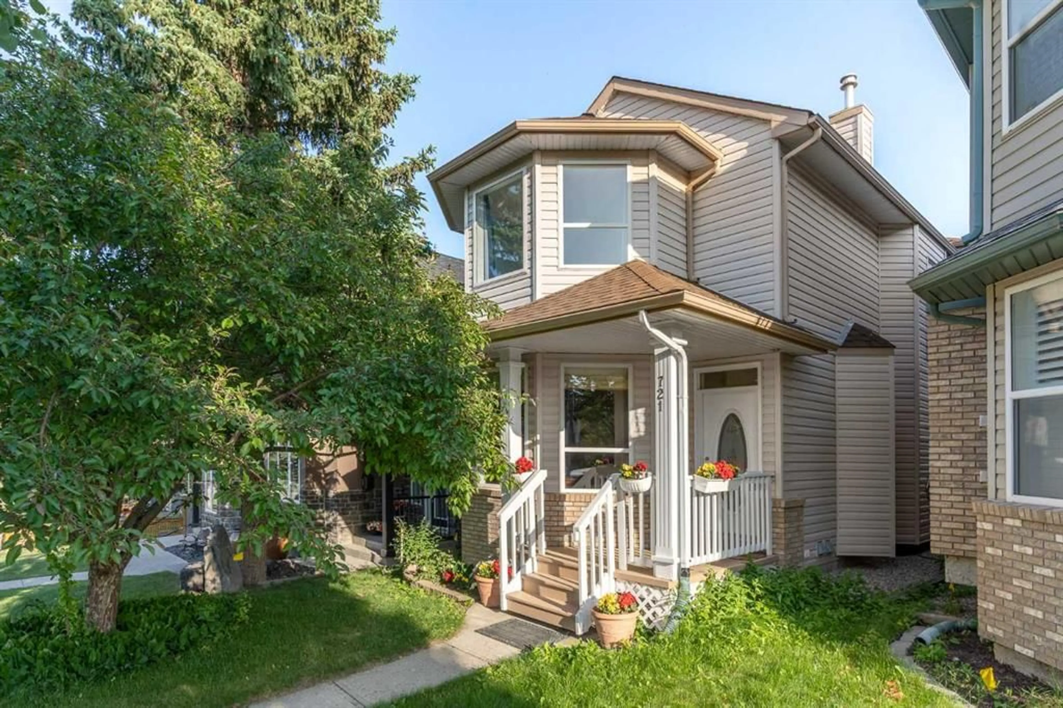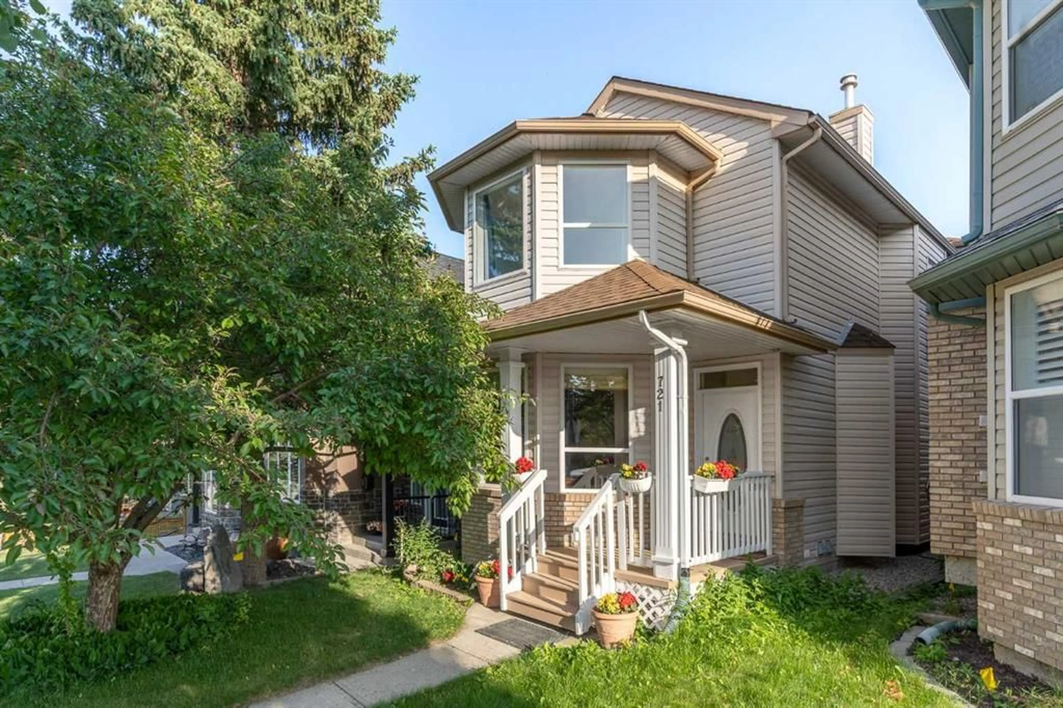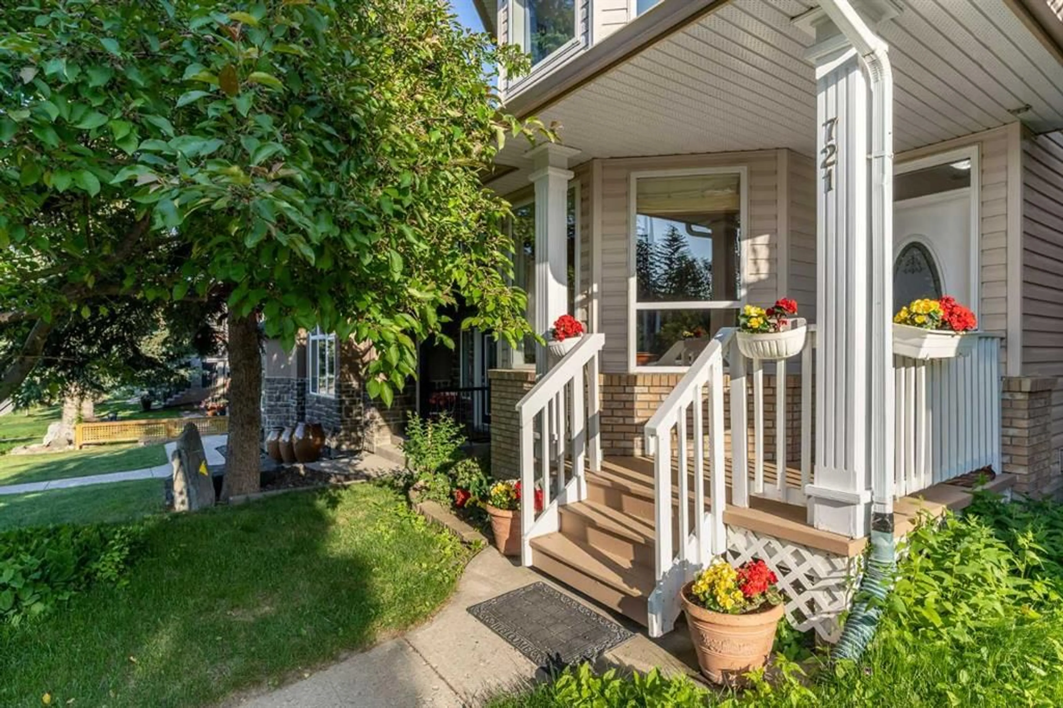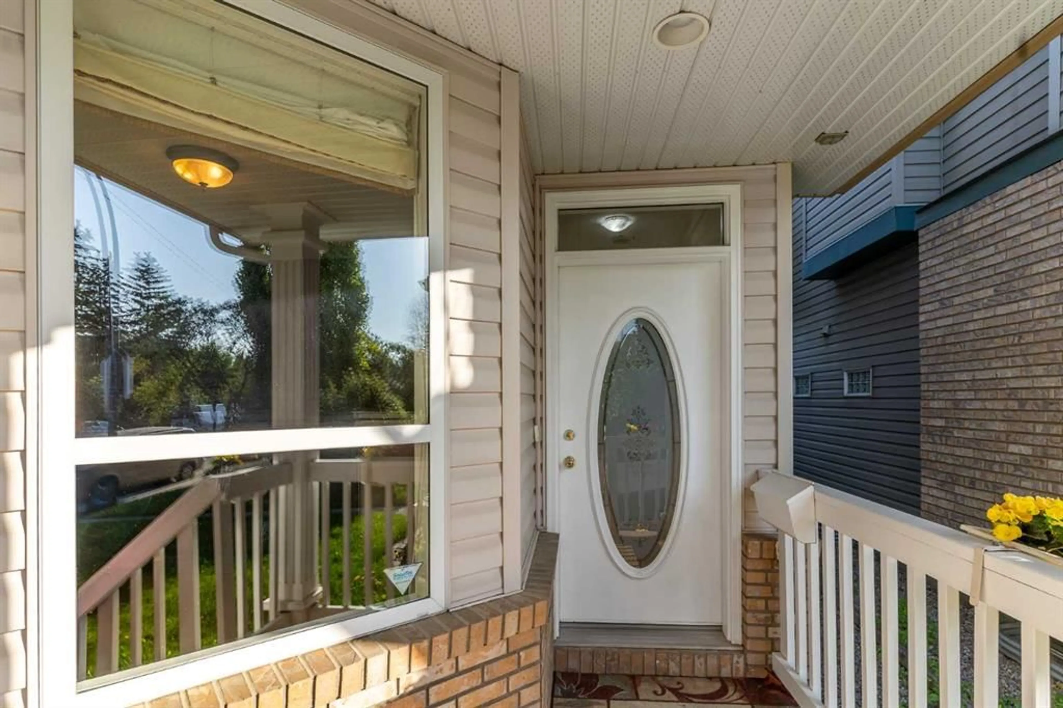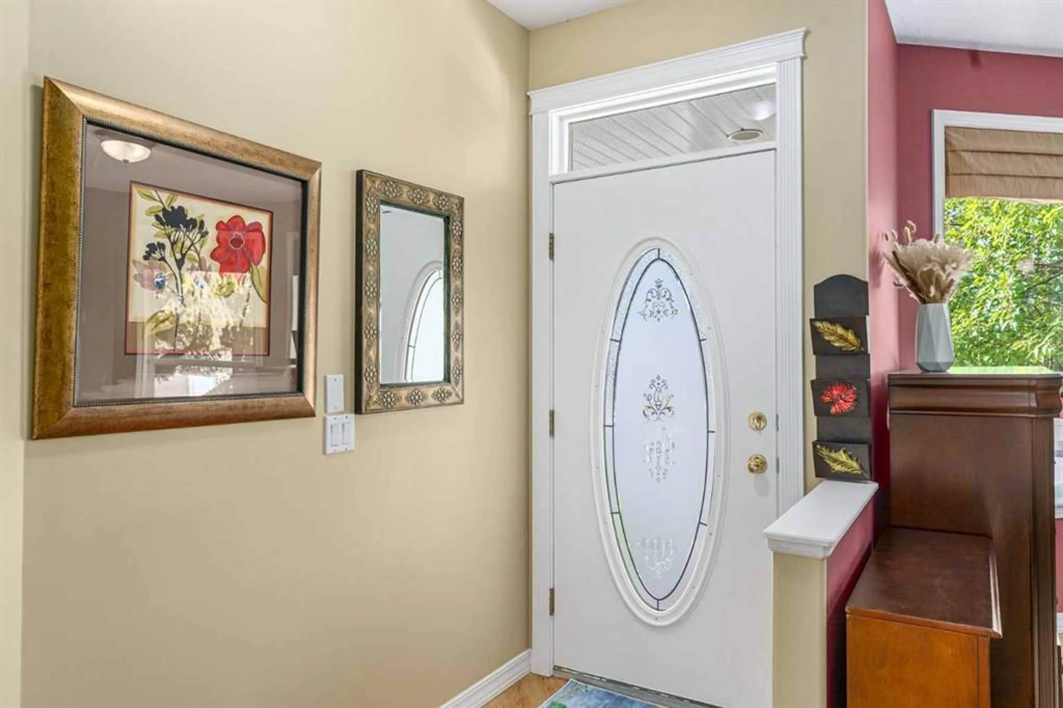721 52 Ave, Calgary, Alberta T2V0B6
Contact us about this property
Highlights
Estimated valueThis is the price Wahi expects this property to sell for.
The calculation is powered by our Instant Home Value Estimate, which uses current market and property price trends to estimate your home’s value with a 90% accuracy rate.Not available
Price/Sqft$515/sqft
Monthly cost
Open Calculator
Description
Welcome to an absolutely stunning two-storey home by John Haddon Design, located in the highly desirable community of Windsor Park. This beautifully updated property features 9-foot ceilings throughout the main level, creating a bright and airy living space. The kitchen was refreshed in 2024 with elegant new cabinetry, a modern stainless steel refrigerator. Gas stove, and a spacious island—perfect for cooking and entertaining! Upstairs, you’ll find three generous sized bedrooms, each with its own walk-in closet, and a convenient upper-level laundry room. The fully finished basement includes a family room with a cozy gas fireplace, as well as a dedicated storage room that can easily be converted into a fourth bedroom with an ensuite bathroom. Additional main level upgrades include, renovated parquet flooring (pink oak), granite countertops, a new backsplash, and fresh paint. There is also a newer roof (2019). Enjoy outdoor living on the large south-facing deck, which has been freshly painted - ideal for summer gatherings. Front porch was also freshly painted. Located just steps from Britannia Shopping Centre, Sunterra Market, Chinook Centre, and other amenities. For dog lovers, there’s a nearby off-leash dog park perfect for your furry friends. Close to Elboya School (gr 4-9), which is English and French Immersion. This home truly has it all—style, comfort, and an unbeatable location. Don’t miss this incredible opportunity!
Property Details
Interior
Features
Main Floor
Kitchen
13`1" x 8`4"Living Room
15`3" x 13`9"Dining Room
8`9" x 7`9"Office
11`6" x 10`2"Exterior
Features
Parking
Garage spaces 2
Garage type -
Other parking spaces 0
Total parking spaces 2
Property History
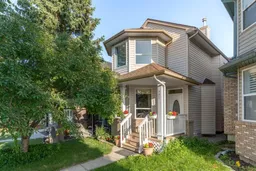 34
34
