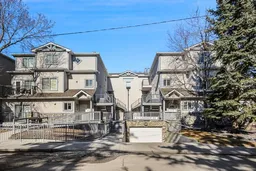This spacious and stylish two-story condo, featuring 2 bedrooms and 2.5 bathrooms, is an ideal home for young families or professionals seeking both comfort and convenience. Step inside to discover a fully equipped kitchen that seamlessly flows into a bright, inviting living and dining area. A cozy gas fireplace adds warmth and charm—perfect for Calgary’s winters—while large windows fill the space with natural light, creating a welcoming atmosphere. Freshly painted throughout, the interior feels vibrant and refreshed. A 2-piece bathroom and a walk-in pantry/storage room complete the main level. Upstairs, you'll find two large bedrooms, each with its own private ensuite, making it perfect for guests or roommates. Vaulted ceilings enhance the airy feel, while the east bedroom boasts a spacious walk-in closet, and the west bedroom offers a private balcony—ideal for enjoying your morning coffee. A convenient upper-level laundry room and additional storage space add to the functionality of the home. An added bonus? Heated and secured underground parking, keeping you protected from Calgary’s winter weather. Located in Windsor Park, this condo offers easy access to amenities like Chinook Mall, Britannia Plaza, and major transportation routes. Don’t miss the chance to make this fantastic inner-city home yours—schedule a viewing today!
Inclusions: Dishwasher,Electric Range,Microwave,Range Hood,Refrigerator,Washer/Dryer,Window Coverings
 20
20

