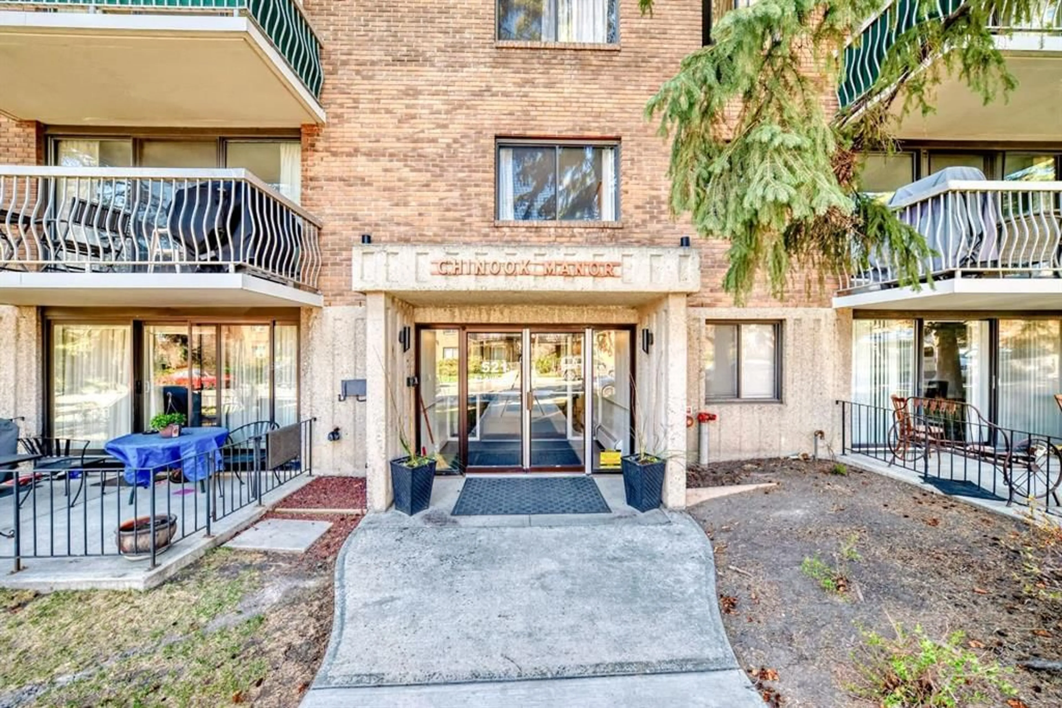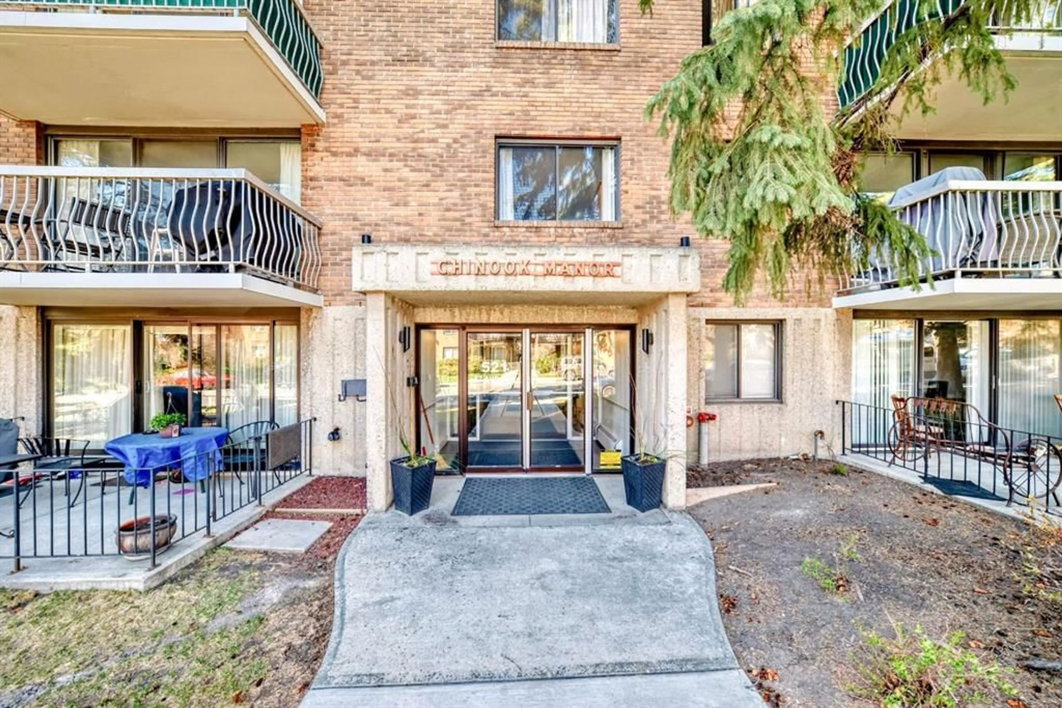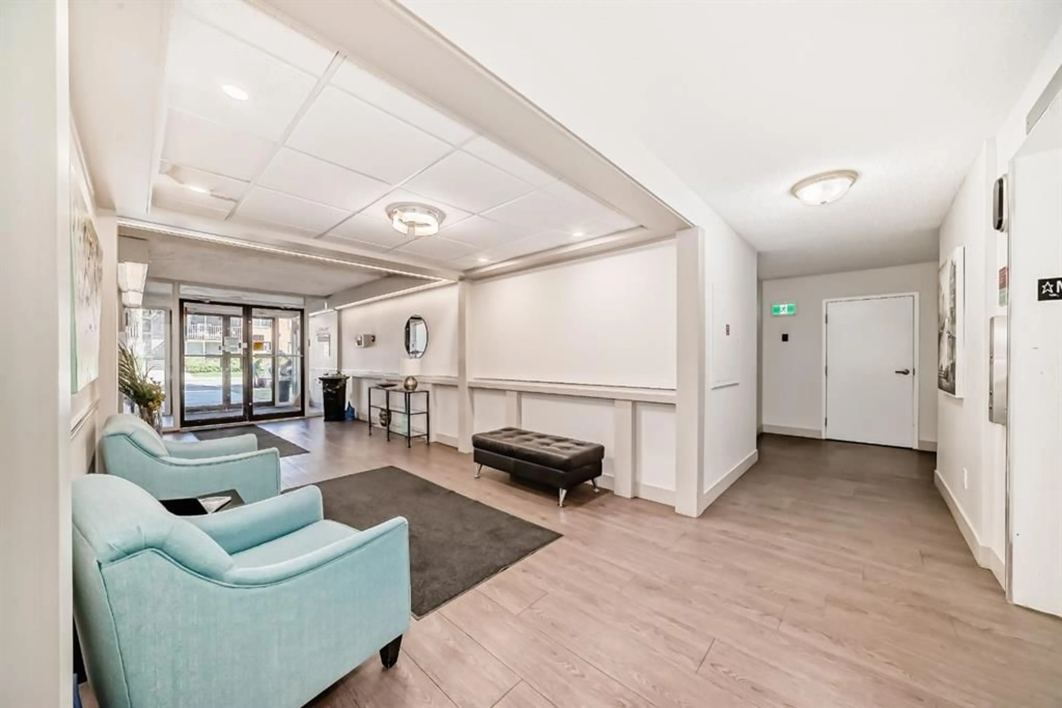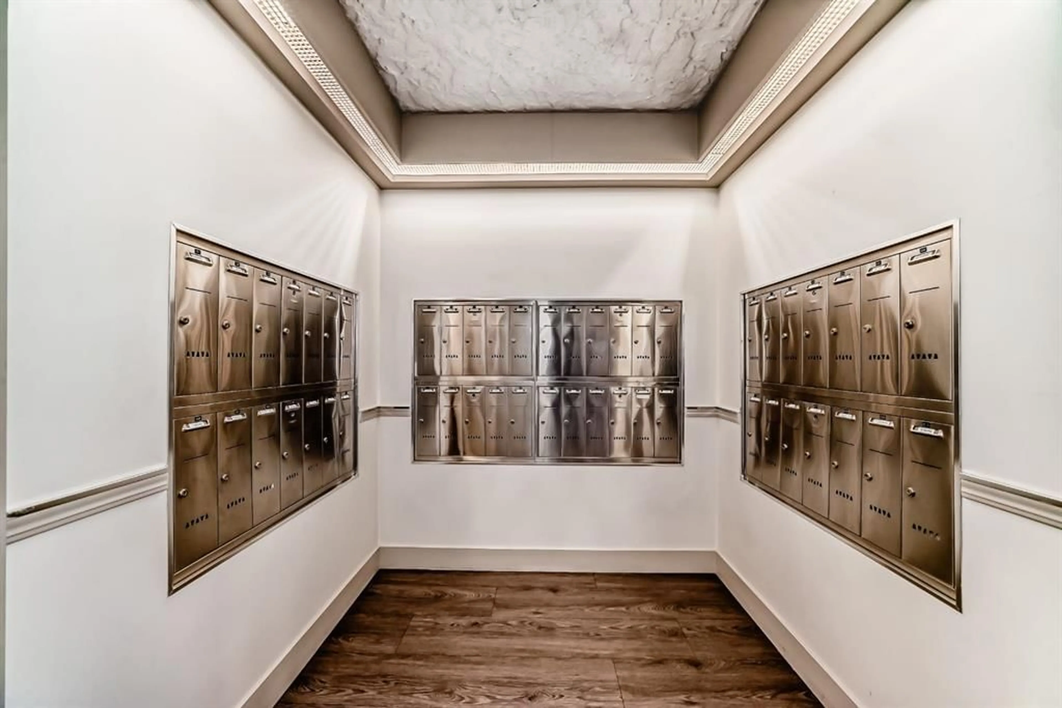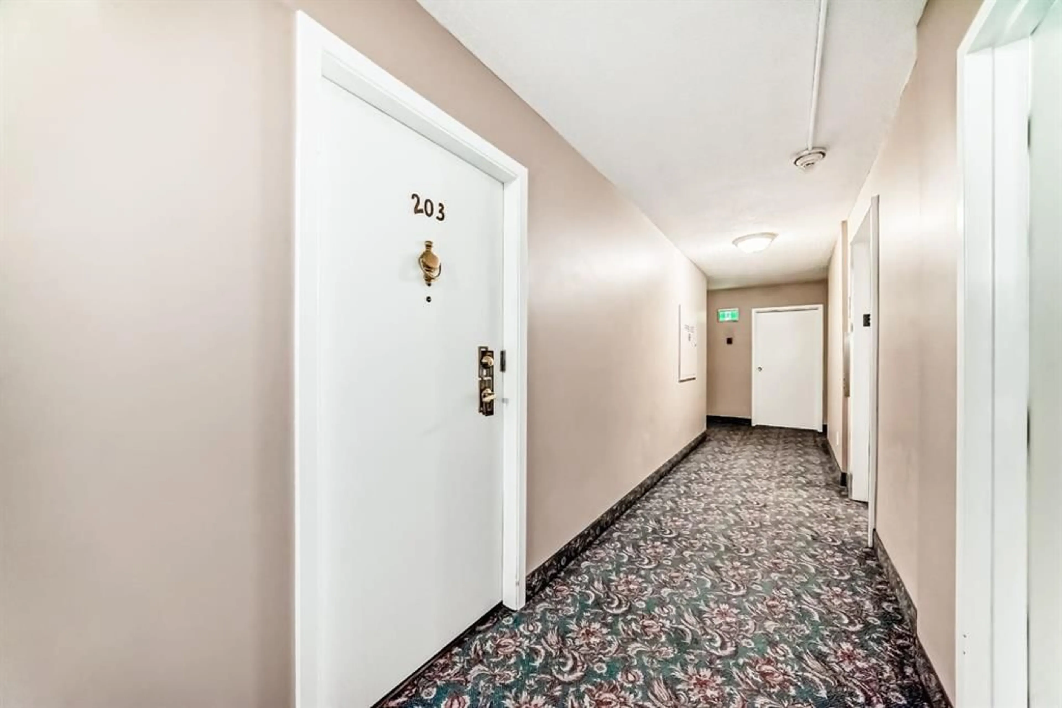521 57 Ave #203, Calgary, Alberta T2V4N5
Contact us about this property
Highlights
Estimated ValueThis is the price Wahi expects this property to sell for.
The calculation is powered by our Instant Home Value Estimate, which uses current market and property price trends to estimate your home’s value with a 90% accuracy rate.Not available
Price/Sqft$234/sqft
Est. Mortgage$1,031/mo
Maintenance fees$596/mo
Tax Amount (2024)$1,177/yr
Days On Market22 hours
Description
Welcome to Chinook Manor, a beautifully managed adult living community offering tranquility, friendly neighbours, and a vibrant sense of community. This updated 2 bedroom, 1 bathroom condo located on the second floor provides a low maintenance and low stress lifestyle! Step into the spacious, homey living room, where natural light floods the space, creating a warm and inviting atmosphere ideal for relaxation or entertaining. The living area seamlessly connects to a private balcony, perfect for enjoying morning coffee. Attached to the generous dining room, you’ll find a tasteful and practical kitchen with plenty of storage! The primary bedroom features a walk-in closet, offering ample storage, while the second bedroom provides flexibility for guests, an office, or hobbies. This condo also boasts the largest storage unit in the building, ensuring plenty of space for your belongings. An optional assigned parking spot—the closest to the elevator—can be transferred to the new owner for added convenience. Residents of Chinook Manor enjoy exclusive access to plenty of amenities, including a party room, billiards room, gym, office, and workshop, fostering a lifestyle of leisure and connection. Don’t miss out on happy hour in the party room! With its quiet ambiance, well-maintained building, and prime location, this Chinook Manor condo is a rare find for those seeking refined, low-maintenance living. You simply will not find a nicer unit, and building, for this price! Schedule your private tour today to experience this exceptional home!
Property Details
Interior
Features
Main Floor
Entrance
10`4" x 3`11"Laundry
8`5" x 4`9"4pc Bathroom
8`8" x 5`0"Bedroom - Primary
15`8" x 11`5"Exterior
Parking
Garage spaces -
Garage type -
Total parking spaces 1
Condo Details
Amenities
Coin Laundry, Elevator(s), Fitness Center, Garbage Chute, Party Room, Recreation Room
Inclusions
Property History
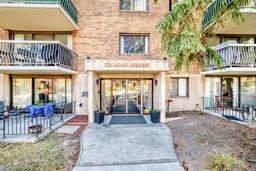 35
35
