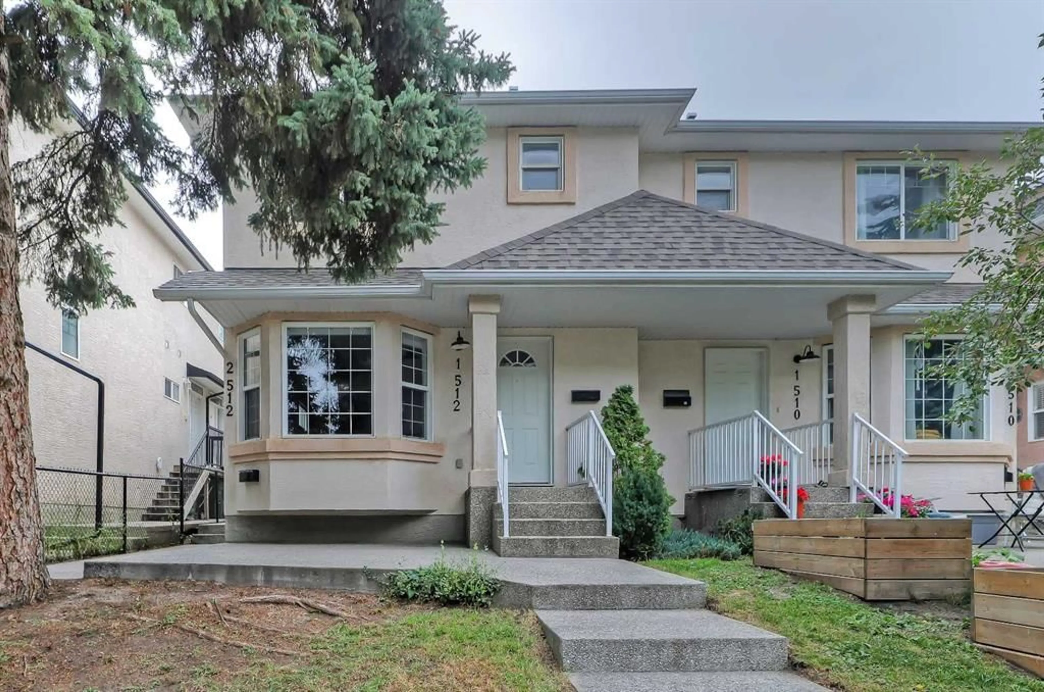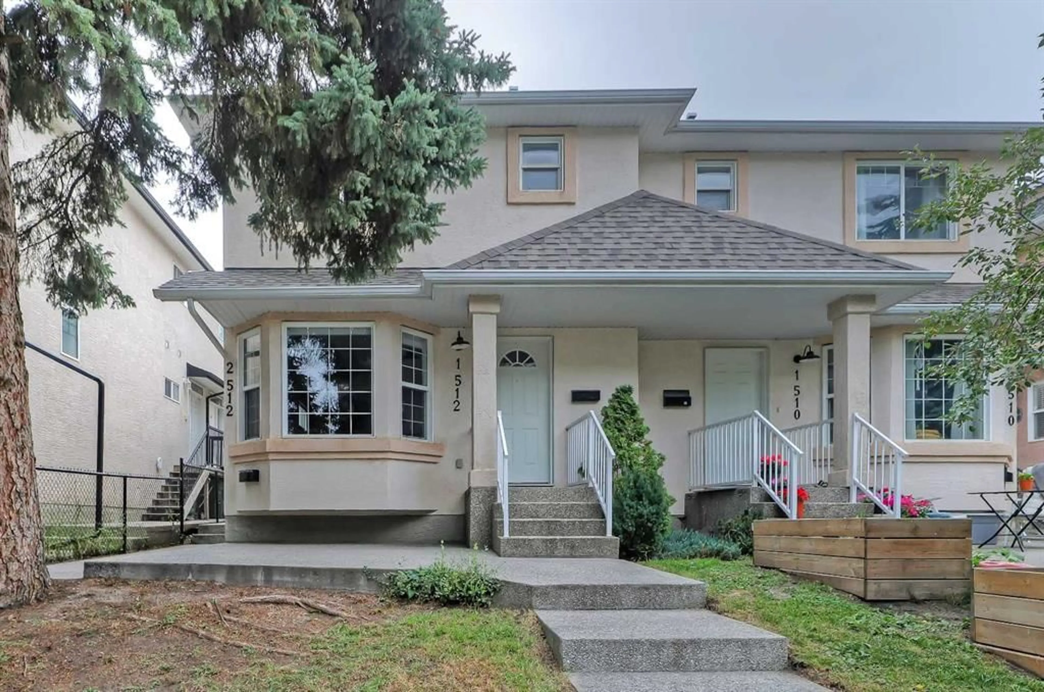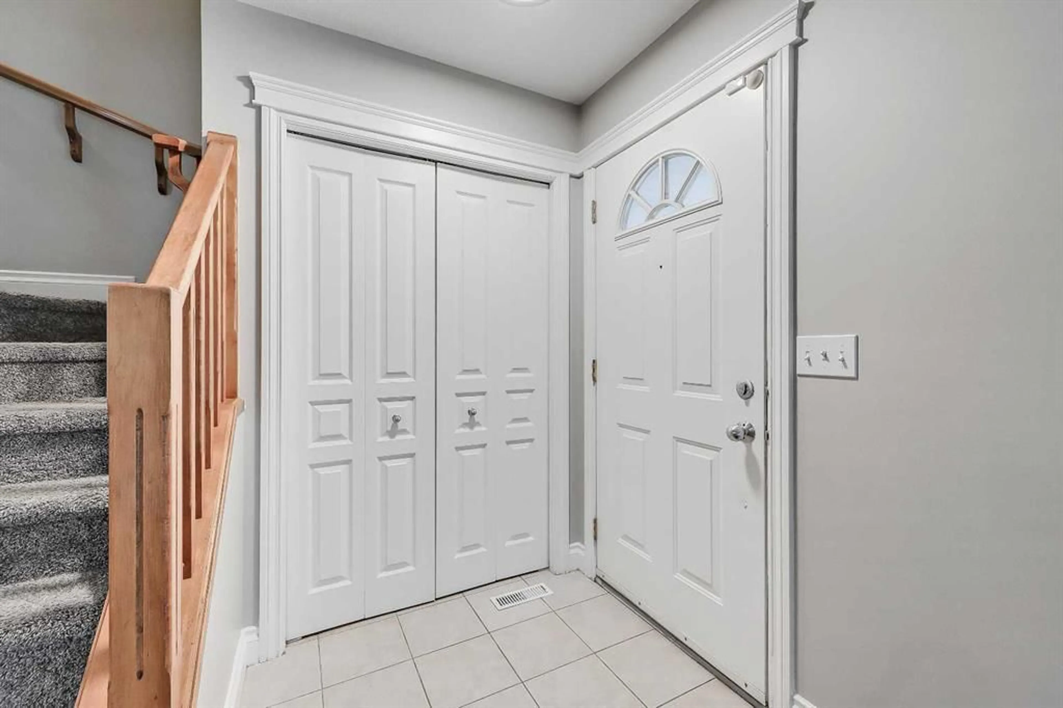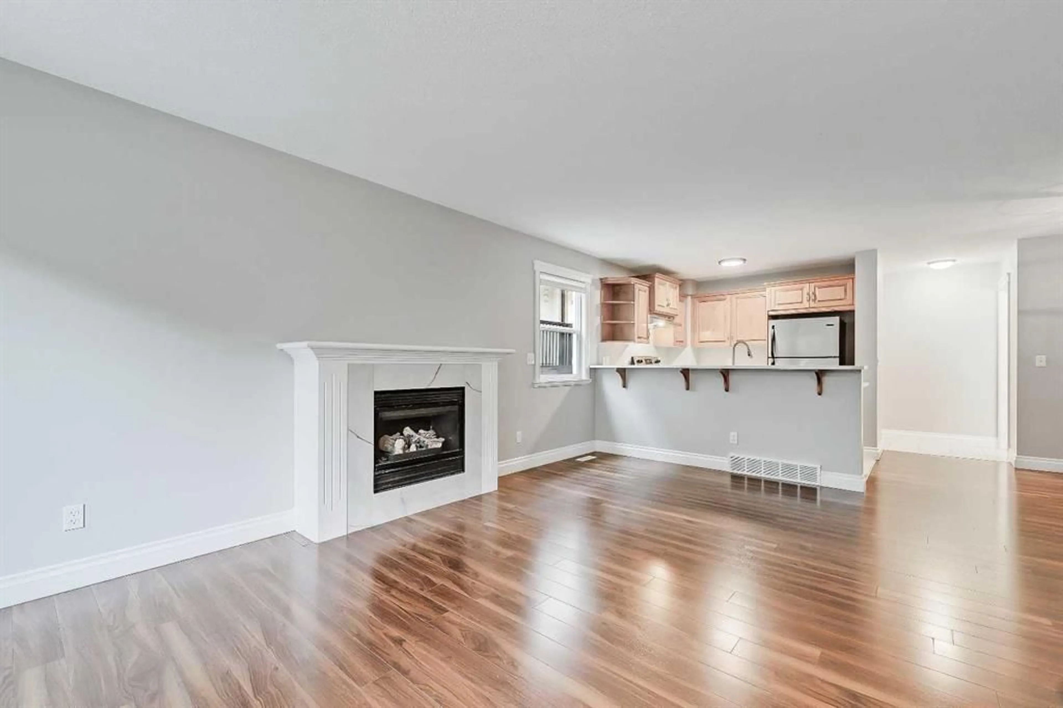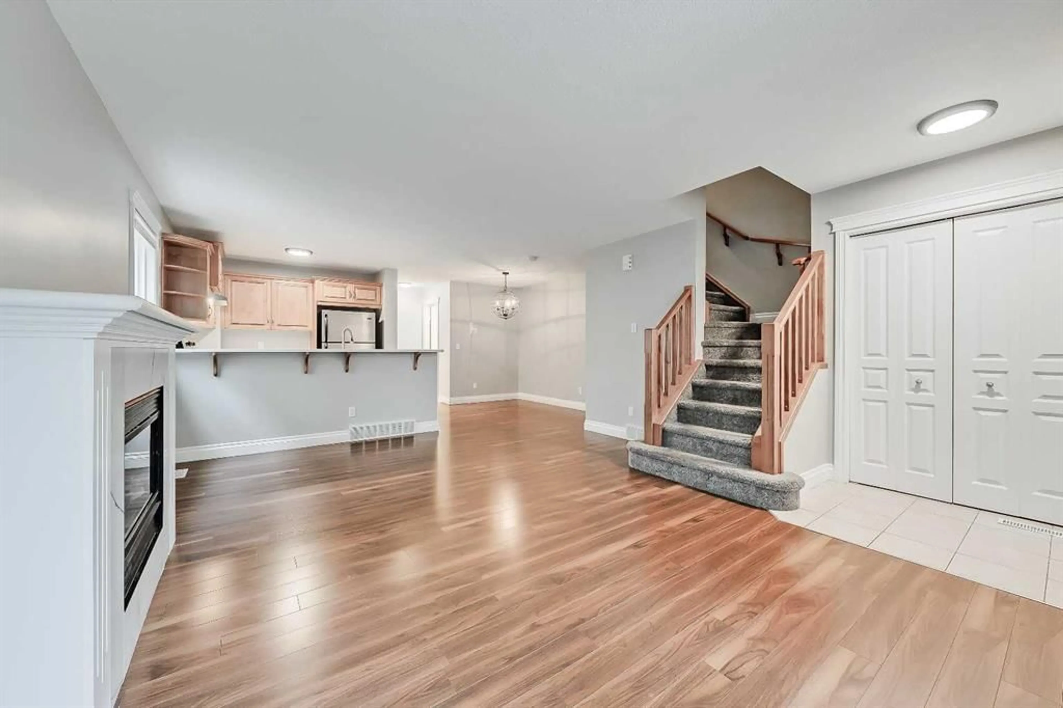512 56 Ave #1, Calgary, Alberta T2V 0G7
Contact us about this property
Highlights
Estimated valueThis is the price Wahi expects this property to sell for.
The calculation is powered by our Instant Home Value Estimate, which uses current market and property price trends to estimate your home’s value with a 90% accuracy rate.Not available
Price/Sqft$428/sqft
Monthly cost
Open Calculator
Description
*VISIT MULTIMEDIA LINK FOR FULL DETAILS, INCLUDING IMMERSIVE 3D TOUR & FLOORPLANS!* STYLISH, AFFORDABLE, AND MOVE-IN READY! This Windsor Park townhome offers the perfect blend of lifestyle and convenience. With over 1,100 sq ft above grade, 2-beds, 3.5-baths, and a fully developed basement, this well-kept home offers fantastic value in a mature inner-city community known for its tree-lined streets, local parks, and convenient access to Chinook Centre, Britannia Plaza, and Macleod Trail’s many shops and restaurants — all with condo fees of just $175/month. This is an ideal opportunity for first-time homebuyers, young families, downsizers, or those seeking a flexible investment property who value both functionality and location. Inside, the tiled foyer with a handy coat closet opens into a bright living room featuring laminate floors, a cozy gas fireplace, and oversized windows overlooking the front yard. Natural light streams through the open-concept layout into the updated kitchen, complete with quartz countertops, bar seating, stainless steel appliances, dual sinks, and ample cabinetry. Just off the kitchen, a dedicated dining area with a designer light fixture offers the perfect place for dinner parties or casual family meals. At the back, a tiled mudroom and discreetly tucked-away 2pc powder room add everyday convenience. Upstairs, two spacious bedrooms each enjoy private 4pc ensuites. The primary retreat includes a walk-in closet with built-ins, while the second bedroom offers dual closets for added storage. Downstairs, the fully developed basement adds an additional 500 sq ft of flexible living space, featuring a large rec room with a built-in wet bar, another 4pc bathroom, and a generous laundry/storage area with full-sized appliances. A private, fully fenced front yard with a concrete patio creates the perfect outdoor escape, while an assigned paved parking stall with plug-in adds convenience in the winter. A recently updated roof in the complex adds peace of mind for years to come. Beyond the home itself, Windsor Park’s location is hard to beat. The surrounding area offers favourites like Lina’s Italian Market, Sunterra, Starbucks, Monogram Coffee, Village Ice Cream, and Native Tongues. Outdoor enthusiasts will appreciate quick access to Stanley Park, Sandy Beach, and the Elbow River pathways, while commuting is effortless with nearby bus routes, Chinook LRT, and major roadways including Macleod Trail, Glenmore, and Elbow Drive. This home combines a functional floorplan, desirable updates, and a location that puts everything within reach—making it a standout choice in Windsor Park. Schedule your private showing today!
Property Details
Interior
Features
Main Floor
Living Room
18`8" x 14`3"Kitchen
8`11" x 8`11"Dining Room
10`11" x 7`3"2pc Bathroom
Exterior
Features
Parking
Garage spaces -
Garage type -
Total parking spaces 1
Property History
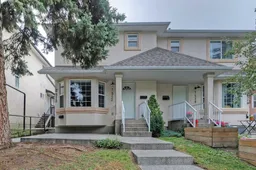 50
50
