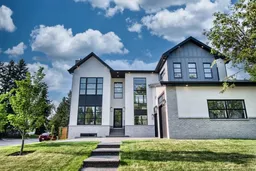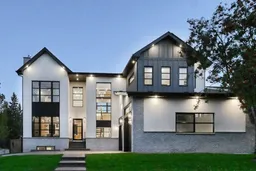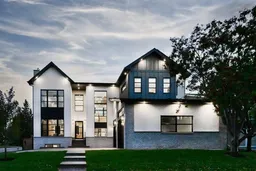**Exquisite Luxury Home in Willow Park Estates** Step into opulence with this brand new grand luxury home in the coveted Willow Park Estates! This architectural masterpiece showcases a stunning stucco and brick façade, an expansive triple garage, and a magnificent exposed driveway, setting the stage for over 4,600 square feet of luxurious living. Experience the sheer elegance of an open floor plan adorned with soaring 10-foot ceilings. The custom gourmet kitchen dazzles with premium quartz countertops and a chic backsplash, flowing seamlessly into the lavish family and living rooms, each featuring its own cozy fireplace—perfect for intimate gatherings or grand celebrations. Ascend to the upper level, where three spacious bedrooms each boast their own ensuites, including a breathtaking master suite with a lavish six-piece ensuite and a rejuvenating steam shower. also included upstairs is a cozy bonus room, and a generous laundry room elevate the living experience to new heights. The basement is an entertainer's dream, complete with a custom wine room, stylish bar, and an expansive living area, along with an additional large bedroom and four-piece bathroom. Don’t miss the chance to claim this extraordinary residence in the heart of Willow Park Estates—where luxury and sophistication await! Schedule your exclusive showing today!
Inclusions: Built-In Refrigerator,Dishwasher,Garage Control(s),Gas Stove,Range Hood,Washer/Dryer,Wine Refrigerator
 46
46




