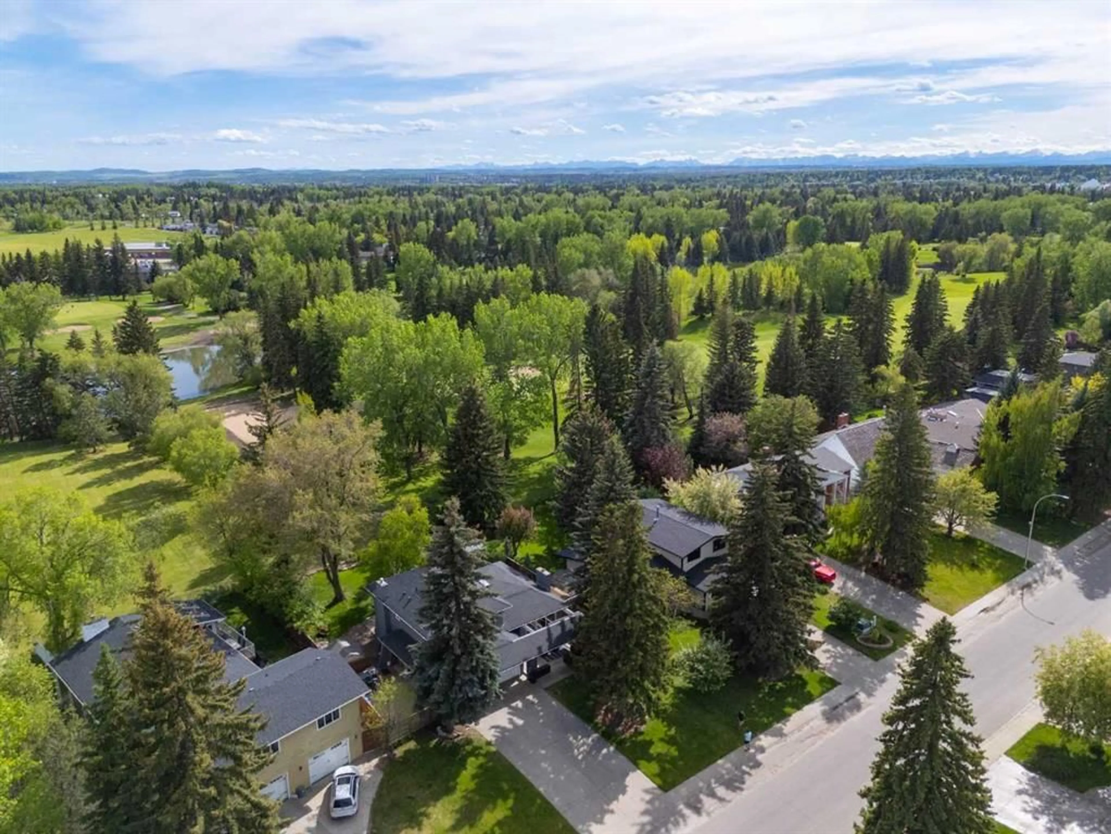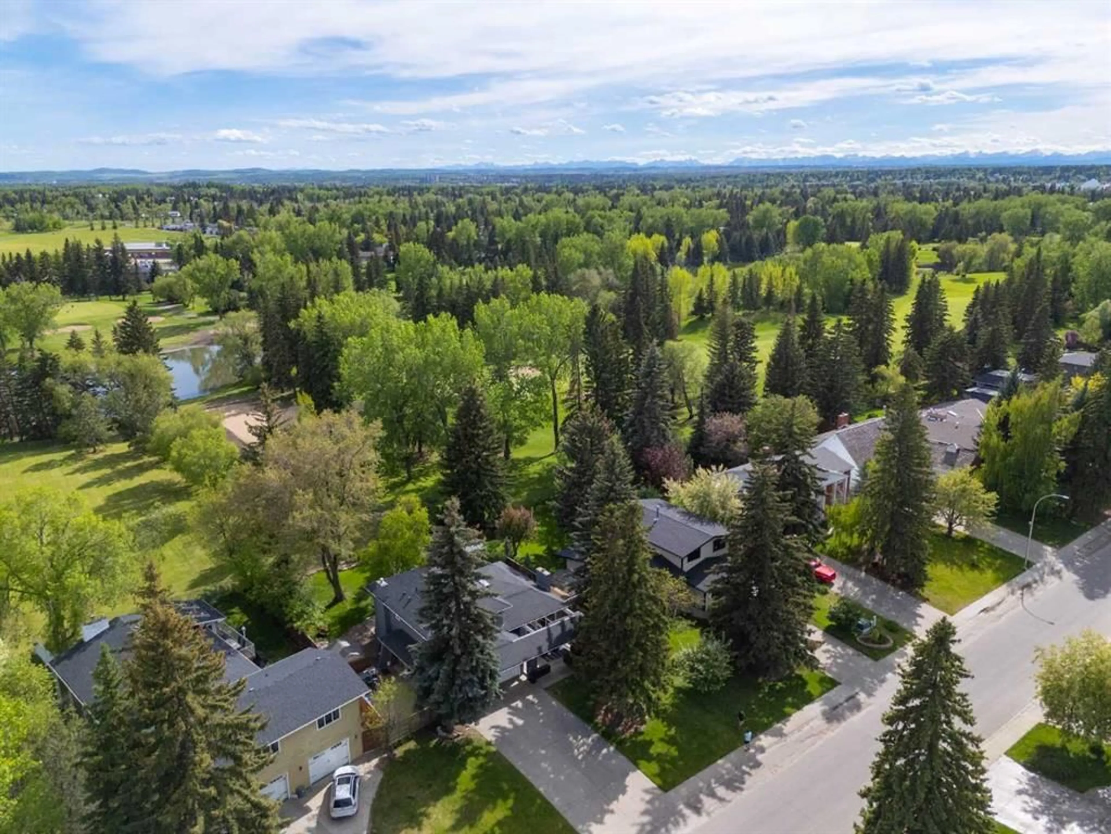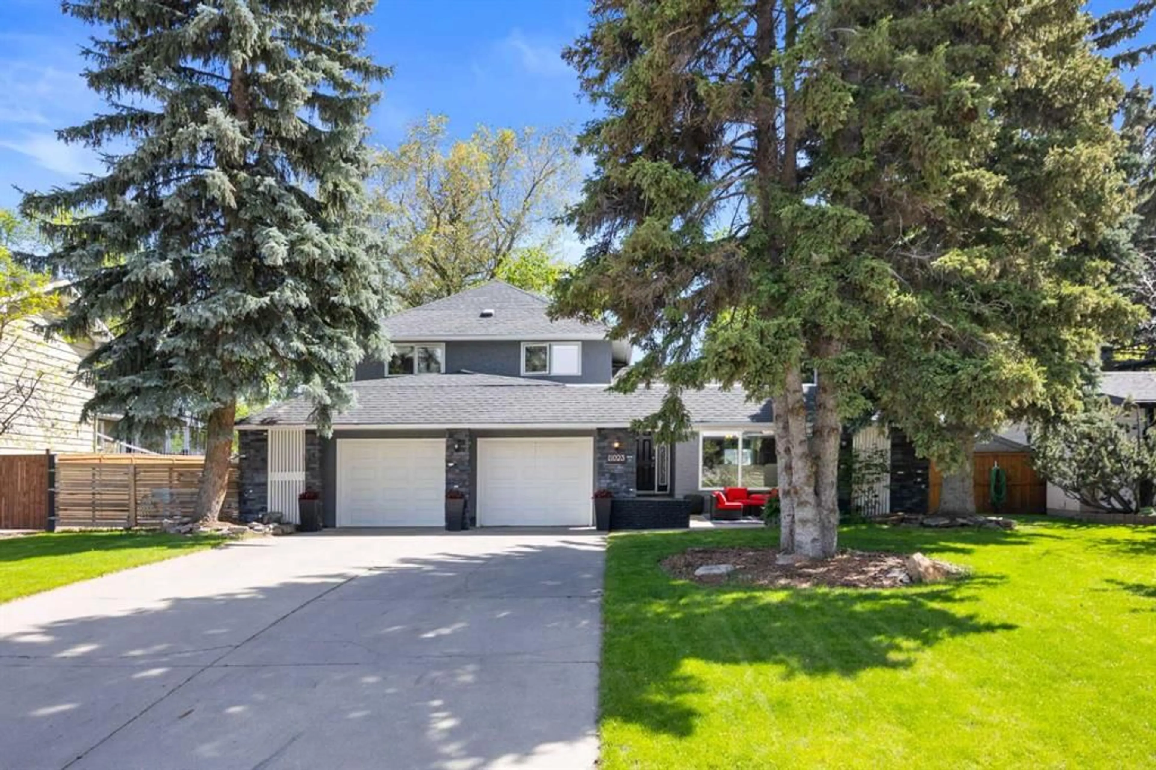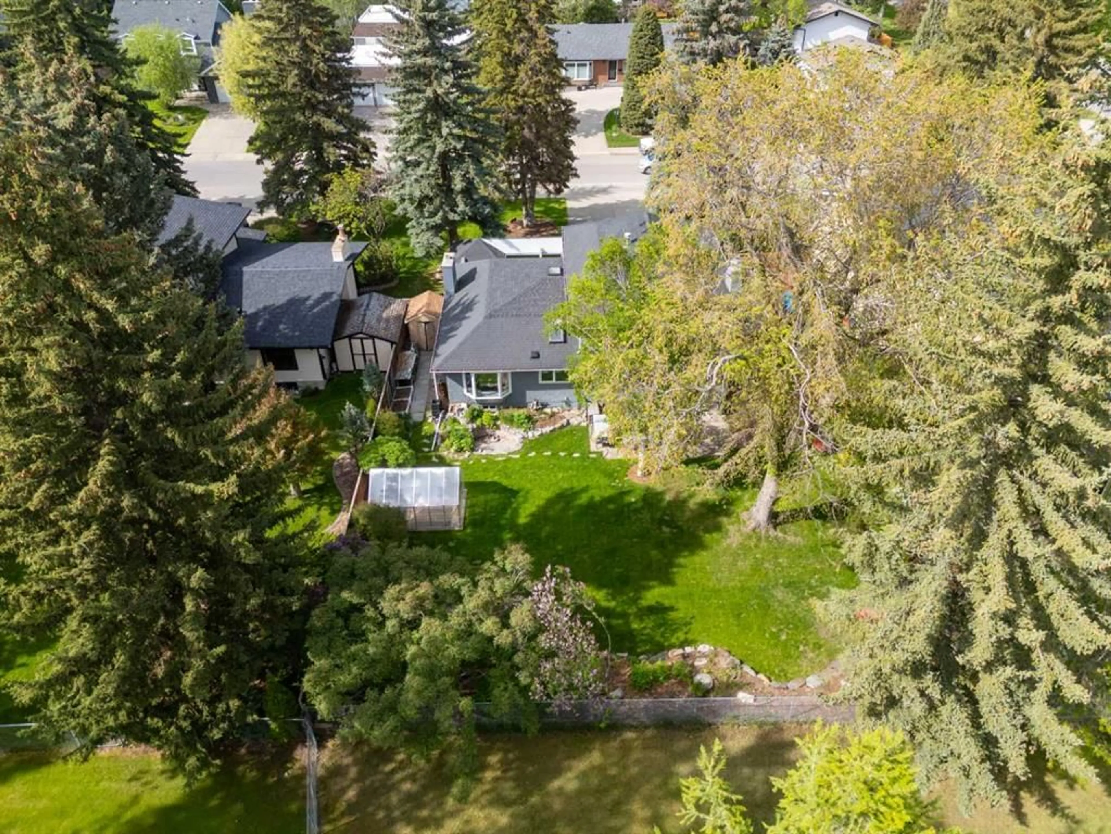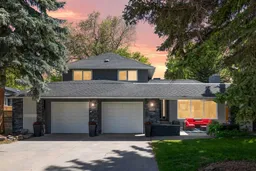11023 Willowfern Dr, Calgary, Alberta T2J 1R6
Contact us about this property
Highlights
Estimated valueThis is the price Wahi expects this property to sell for.
The calculation is powered by our Instant Home Value Estimate, which uses current market and property price trends to estimate your home’s value with a 90% accuracy rate.Not available
Price/Sqft$521/sqft
Monthly cost
Open Calculator
Description
3,083 TOTAL SQ.FT. | 4-BED | 3.5-BATH | SOUTH-FACING 11,000+ SQ.FT. LOT | BACKING GREENSPACE | GOLF COURSE VIEWS | An opportunity rarely found in Willow Park Estates. Sitting on one of the community’s largest lots (over ¼ acre) and backing directly onto green space with golf course views, this property offers exceptional potential for a full renovation or an entirely new build. The south-facing yard is deep and private, with mature trees, RV parking, and room to create an extraordinary outdoor living space or estate-sized home. The existing two-storey offers 3,000+ sq.ft. of developed space, with four bedrooms, 3.5 bathrooms, and multiple living areas. It’s move-in ready or rentable while you finalize your plans. Properties of this size and location rarely come to market—steps from Willow Park Golf & Country Club and minutes to schools, shopping, and major routes. Bring your vision and make this one of Willow Park’s premier addresses.
Property Details
Interior
Features
Main Floor
2pc Bathroom
5`4" x 4`2"Breakfast Nook
13`3" x 8`5"Dining Room
13`1" x 12`0"Foyer
13`3" x 6`9"Exterior
Features
Parking
Garage spaces 2
Garage type -
Other parking spaces 4
Total parking spaces 6
Property History
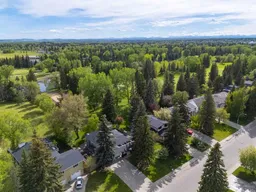 41
41
