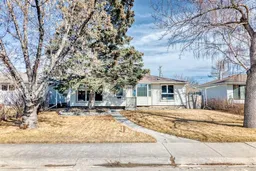This spacious 4 bed, 3 bath Bungalow has been extensively renovated and comes with an O/S double detached garage. Sitting on a huge R-CG lot in the highly desirable neighborhood of Wildwood this home is a rare find. The main level consists of an open plan with sparkling hardwood floors and large windows running through-out the main living area plus designer touches such as a ceiling medallion above the dining room. The kitchen is a chef’s delight with upgraded S/S appliances, custom cabinets, tiled backsplashes and a large breakfast bar making this home perfect for entertaining. The huge master bedroom comes with double closets, a 3pc ensuite plus a stacked stone gas fireplace making this room extra warm and cozy. Two additional bedrooms (one with a murphy bed) and a 4pc bath complete the main floor. The basement was professionally finished in 2022 with ALL permits pulled and consists of a large family room with an electric insert fireplace plus new flooring and a wet bar with Quartz countertops and a wine fridge. Completing the lower level is a 4th bedroom plus a 3pc bath and large utility area with a built-in dog bath. Additional bonuses include: newer windows, paint, hot water tank plus a beautifully fenced and landscaped yard. Located close to schools, parks, major shopping/restaurants, golf, City transit and minutes to downtown.
Inclusions: Dishwasher,Dryer,Electric Stove,Garage Control(s),Range Hood,Refrigerator,Washer,Window Coverings
 35
35


