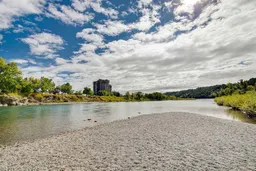An incredible opportunity awaits in sought-after Wildwood - this 57’ x 100’ lot is the perfect canvas for builders or developers to design and build their dream home in one of Calgary’s most established and desirable communities. Situated directly across from Wildwood School and a vibrant park featuring tennis courts and an outdoor skating rink, and just steps from another green space with a children’s play structure, this location is ideal for families. There is a convenient bus stop on Spruce Drive right across from the tennis courts, providing easy transit access. The neighbourhood offers excellent access to quality schools, including Wildwood School (K–6), Vincent Massey Junior High just six blocks away, and a range of top-rated high schools such as Western Canada, Ernest Manning, Central Memorial, and Bishop Carroll. Nearby Spruce Cliff also offers additional schooling options and amenities. Enjoy a quick commute downtown via Bow Trail, plus nearby outdoor escapes like Edworthy Park and the Douglas Fir Trail, which is only a 10-minute walk away. For everyday conveniences, Westbrook Mall and Westhills shopping centres are just minutes away. The existing 1956 bungalow, lovingly maintained by the original family owners, offers flexible options to renovate or rebuild. The main floor features 2 bedrooms, a full bathroom, a cozy living room with oversized back deck access, a dining room with a secret closet, a kitchen with a breakfast nook, and a mudroom leading to the backyard. The basement includes a large rec room with wood-paneled walls, a bedroom, full bathroom, and ample storage and laundry space. An oversized detached single garage (25’ x 14’) off the back lane and additional side parking (room for 3 small cars) complete the package. Whether you choose to renovate or build new, this unbeatable location offers endless potential to bring your vision to life.
Inclusions: Dishwasher,Dryer,Refrigerator,Stove(s),Washer,Window Coverings
 50
50


