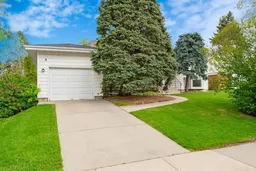New Price!!! Welcome to 370 Wildwood Dr SW — a meticulously maintained home offering over 2,800 sq ft of total living space on a large lot in one of Calgary’s most desirable inner-city communities. This classic 4-level split is the kind of home you rarely come across — solid, spacious, and cared for with intention over the years. With 1,609 sq ft above grade and 2,865 sq ft of total developed living space, there’s more than enough room for growing families, multi-generational living, or simply those who value having space to spread out. Step into the front foyer and you're welcomed by warmth and natural light. The large living room sets the tone with gleaming hardwood floors, a wood-burning fireplace, and a wide front window that brings the outside in. From here, flow directly into the dining room, which comfortably fits a full-size table and is perfect for everyday meals or special occasions. The kitchen is bright and functional, with generous cabinet and counter space. Its layout makes day-to-day use simple and efficient, with plenty of room to move around and prepare meals together. Just steps beyond the kitchen, you’ll find the standout sunroom — a peaceful space surrounded by windows, ideal for morning coffee or winding down at the end of the day. From here, step out onto the back deck overlooking a spacious, private backyard with mature trees, lawn space, and endless potential for outdoor living. Upstairs, you'll find three well-sized bedrooms, all with beautiful hardwood flooring and large windows that fill each room with natural light. The primary bedroom comfortably fits a king-sized bed and additional furniture, while the secondary bedrooms are ideal for kids, guests, or home offices. A full 4-piece bathroom completes the upper level, conveniently located for family use. The third level offers a large family room that gives you the flexibility to create a second living area, media space, or playroom. There’s also a second full bathroom on this level, along with a dedicated laundry area and extra storage options. Head down one more level to the basement, where you’ll find a fourth bedroom, a spacious rec room perfect for hobbies, workouts, or games, and a utility room with plenty of extra space for seasonal storage or a workshop setup. Located on a quiet, tree-lined street in Wildwood, you're just a short walk from Edworthy Park, the Douglas Fir Trail, and the Bow River Pathway system. Commuting is a breeze with easy access to downtown, the mountains, and major routes like Bow Trail and Sarcee. Wildwood is a community known for its welcoming vibe, top-rated schools, and access to nature — all while being minutes from Calgary’s core. Homes like this don’t come along often. With an abundance of space, a layout that offers both flow and flexibility, and a setting in one of Calgary’s most beloved neighbourhoods, 370 Wildwood Dr SW is a property you can move into with confidence and enjoy for years to come.
Inclusions: Built-In Oven,Dishwasher,Microwave,Range Hood,Refrigerator,Washer/Dryer
 50
50


