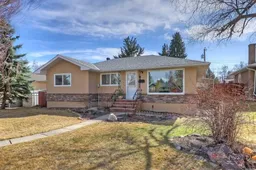*VISIT MULTIMEDIA LINK FOR FULL DETAILS & FLOORPLANS!* Tucked away in a QUIET CUL-DE-SAC on an OVERSIZED 60’ WIDE LOT, this beautifully maintained bungalow offers standout CURB APPEAL with a manicured front yard and a rare REAR ADDITION that adds exceptional living space. Blending original charm with thoughtful upgrades, this home is ideal for families or anyone needing more room to grow. Inside, the BRIGHT MAIN FLOOR welcomes you with a spacious front living room and an oversized window that fills the space with natural light. The dining area connects seamlessly to the UPDATED KITCHEN, which features GRANITE COUNTERS, STAINLESS STEEL APPLIANCES, and ample cabinetry. The REAR ADDITION—essentially a SECOND LIVING ROOM—boasts VAULTED CEILINGS, a NATURAL GAS FIREPLACE, and large windows that illuminate the space. A formal mudroom with built-ins, tile flooring, and a storage bench adds convenience and everyday function. Down the hall, you’ll find three bedrooms, thoughtfully separated from the main living area for privacy, and a full 4pc bathroom with granite-topped vanity and a tiled tub/shower combo. The DEVELOPED BASEMENT offers flexibility with a large REC ROOM, another GAS FIREPLACE, a BAR AREA WITH FRIDGE, and two additional rooms that could become bedrooms (just add egress windows), a home office, gym, or playroom. There’s also a 3pc bathroom, a large utility room with a laundry area, and an included chest deep freezer. Storage is abundant with a MASSIVE CRAWL SPACE and a COLD STORAGE area. Outside, enjoy your SOUTH-FACING BACKYARD—a private, sun-drenched retreat with a BRICK PATIO, GARDEN BEDS, 2 SHEDS, MATURE TREES, and a GAS LINE FOR BBQ. The OVERSIZED DOUBLE GARAGE is INSULATED AND HEATED, making it perfect for year-round use.
Upgrades include CENTRAL A/C, a NEWER WATER TANK, WELL-MAINTAINED FURNACE, WATER SOFTENER, and a NEW ROOF in recent years. Everything is in GREAT SHAPE INSIDE AND OUT. Located in the desirable community of WILDWOOD, you’re steps from EDWORTHY PARK, DOUGLAS FIR TRAIL, and close to top amenities like WESTBROOK MALL and WESTHILLS TOWNE CENTRE. This is the kind of home you don’t come across often. Schedule your private tour today!
Inclusions: Central Air Conditioner,Dishwasher,Dryer,Electric Stove,Microwave,Refrigerator,Washer,Water Softener,Window Coverings
 49
49


