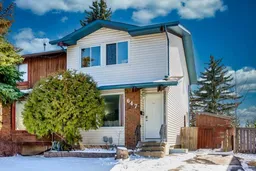***OPEN HOUSE SATURDAY APRIL 12, 1PM-3 PM ***This charming 4-bedroom, 2 bathrooms 2-story semi-detached home is ideally located in the
highly sought-after Whitehorn community, offering an unbeatable location with everything you need right at your doorstep. Upon entering, you’ll be welcomed by a cozy living room, a spacious kitchen, and a bright dining area that leads to a large patio—perfect for entertaining while enjoying beautiful views of the surrounding scenery. The expansive south facing garden includes a large
shed with electricity, providing ample space to store all your extra belongings.
Upstairs, you’ll find three generously sized bedrooms and a full bathroom. The partially finished basement offers great potential, featuring a large bedroom and an office space (that can be converted into 5th bedroom), ready for your
personal touch. Additional features include solar panels, a newer furnace, and a newer hot water tank.
This vibrant, family-friendly neighborhood is home to excellent schools, including Annie Gale School (Kindergarten to Grade 9), just a short walk away with no roads to cross. Nearby, you’ll also find Colonel J. Fred Scott School, St. Wilfried Elementary School, and Lester B. Pearson High School. The Whitehorn Community Association provides easy access to various programs and services, including children's activities, seniors' programs, playgroups, and fitness classes—all within walking distance.
Enjoy nearby tennis and basketball courts, just a short walk from your garden, as well as expansive green spaces and parks—perfect for children and outdoor enthusiasts.
With excellent transit access and an abundance of local amenities, this home is designed for both convenience and comfort. Don’t miss the opportunity to make this property your own! Call your realtor and schedule a viewing today.
Inclusions: Dishwasher,Dryer,Electric Stove,Freezer,Microwave,Refrigerator,Washer,Window Coverings
 29
29


