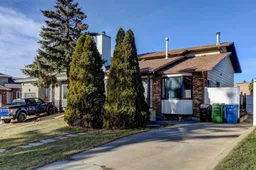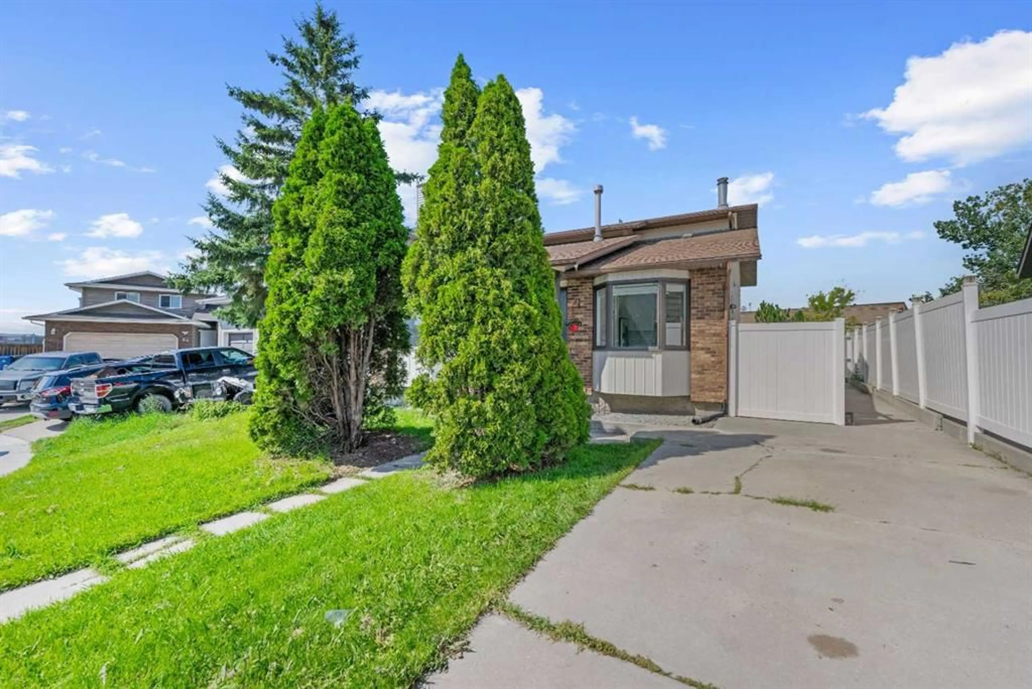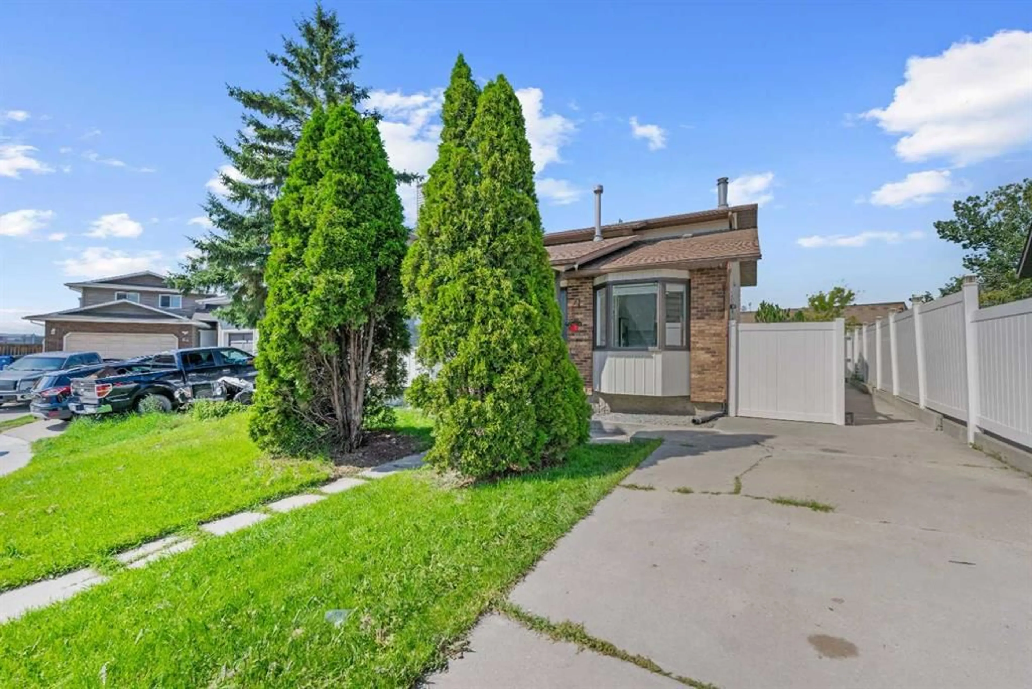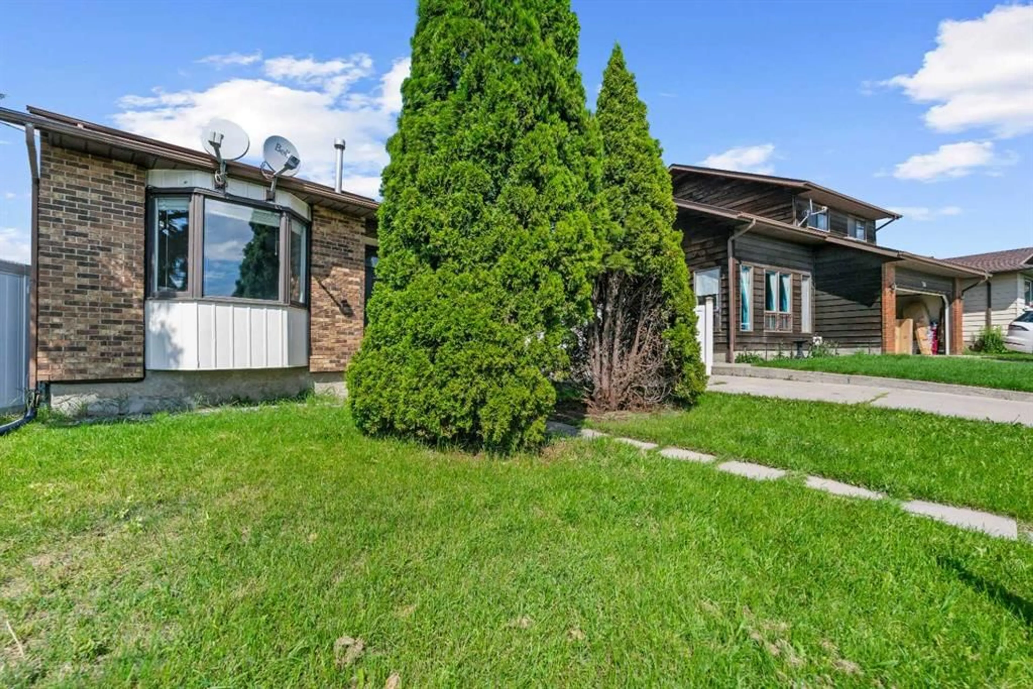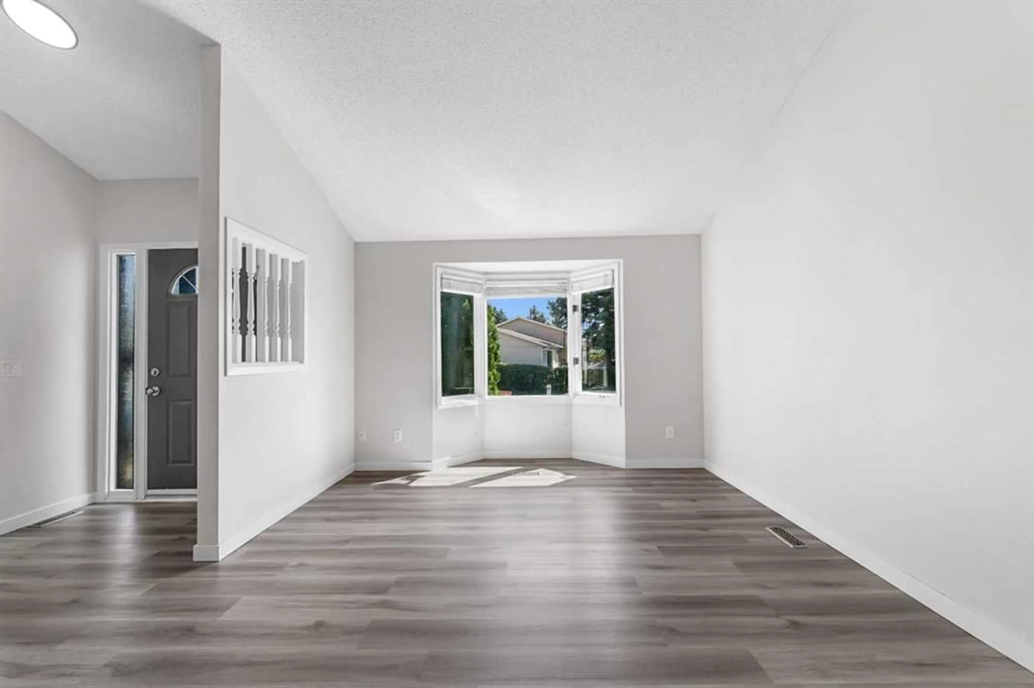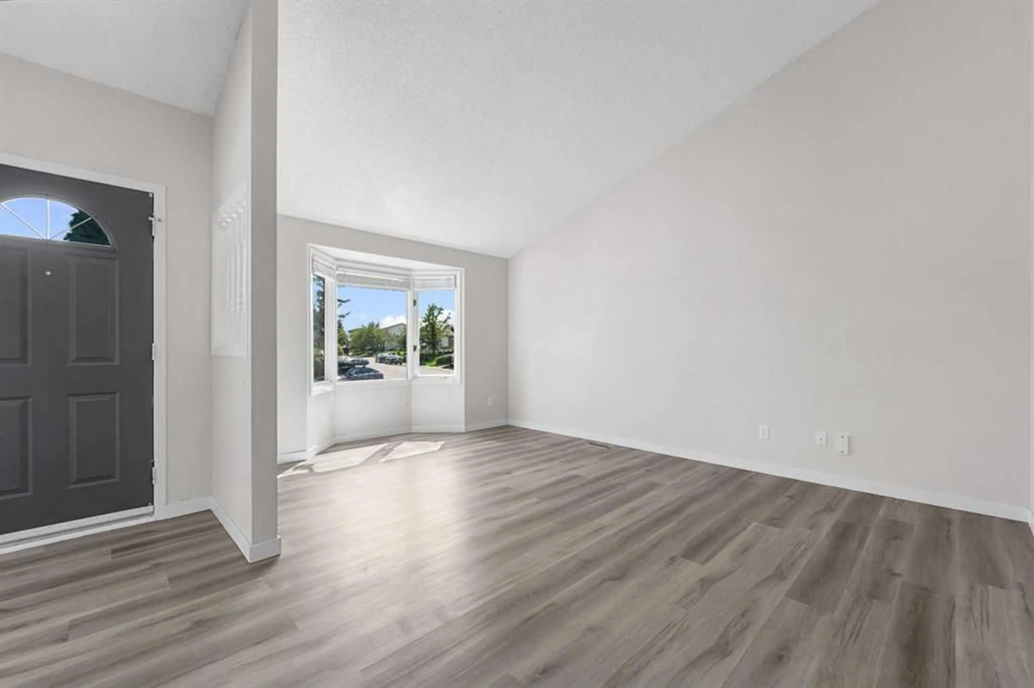60 Whitaker Close, Calgary, Alberta T1Y 5K3
Contact us about this property
Highlights
Estimated valueThis is the price Wahi expects this property to sell for.
The calculation is powered by our Instant Home Value Estimate, which uses current market and property price trends to estimate your home’s value with a 90% accuracy rate.Not available
Price/Sqft$494/sqft
Monthly cost
Open Calculator
Description
5 Minute Walk to Whitehorn LRT Station | Legal 1 Bedroom Basement Suite | Gorgeously Renovated | Bay Windows | Vaulted Ceiling | New LVP Flooring | Freshly Painted Walls & Ceilings | New Vinyl Windows | New LED Light Fixtures | Recessed Lighting | Upgraded Quartz Countertops | Stainless Steel Appliances | Great Living Space | Spacious Bedrooms | Main Level & Basement Laundry | Separate Entrance | Wet Bar | Gas Fireplace | Basement Kitchen | Deck | Patio | Great Backyard | Brand New White Vinyl Fence | Front Parking Pad | Street Parking | Incredible Family Friendly Neighbourhood | Close to All Amenities. Welcome home to your beautiful 4-level split family home boasting 3 Beds & 2 baths in the upper half and 1 Bed & 1 Bath in the Legal basement suite. This home boasts 2,260 SqFt between all four levels with incredible living space. The front door opens to a foyer where on the left is a spacious and bright living room with a large bay window and the right, your open floor plan kitchen and dining. The kitchen is upgraded to include quartz countertops and stainless steel appliances. The ample cabinetry gives you plenty of space for all your goods and kitchen equipment. The dining room has another character bay window and is paired with sliding glass doors that lead to a deck making indoor/outdoor living easy! The deck has a privacy screen to the street making it a private are to enjoy all summer long. This level is complete with its own stacked washer/dryer. Head upstairs to find 3 bedrooms and 2 bathrooms. The primary bedroom has a walk-in closet and private 3pc ensuite bath with a corner walk-in shower. Bedrooms 2 & 3 are both a great size and share the 4pc bath with a tub/shower combo. Downstairs, the legal 1 bedroom basement suite has a separate side entry and its own laundry making it a completely independent level in this home. The first lower level has a grand living space with a corner gas fireplace and wet bar with cabinets below and a single basin sink. This living space can be used as a bedroom as it has its own door for privacy. This level holds the bedroom and 3pc bath with a corner walk-in shower. Downstairs on the lower most level is a fully upgraded kitchen with full height upper cabinets, quartz countertops and stainless steel appliances. The open floor plan kitchen and rec room allows for a great blend of living and dining. Outside is the perfect backyard with no neighbours behind has ample lawn space and a patio for outdoor dining! The deep front parking pad provides you with private parking for two cars and street parking is readily available too. The location can't be beat here; step out your front door and within 5 minutes walking, you're at the Whitehorn LRT station. Take your pick of your commute route as this home is located near both 32nd Ave NE & McKnight Blvd NE. All shopping and amenities are within walking distance too. Hurry and book your showing at this incredible family home today!
Property Details
Interior
Features
Main Floor
Dining Room
11`1" x 9`9"Kitchen
8`1" x 12`2"Living Room
18`3" x 15`1"Exterior
Features
Parking
Garage spaces -
Garage type -
Total parking spaces 2
Property History
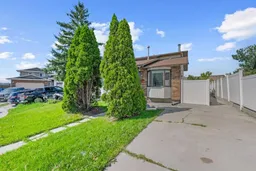 50
50