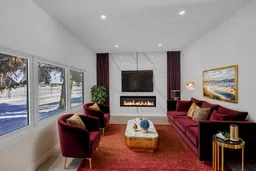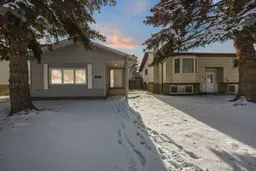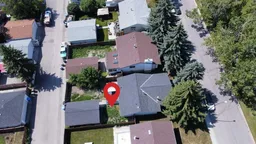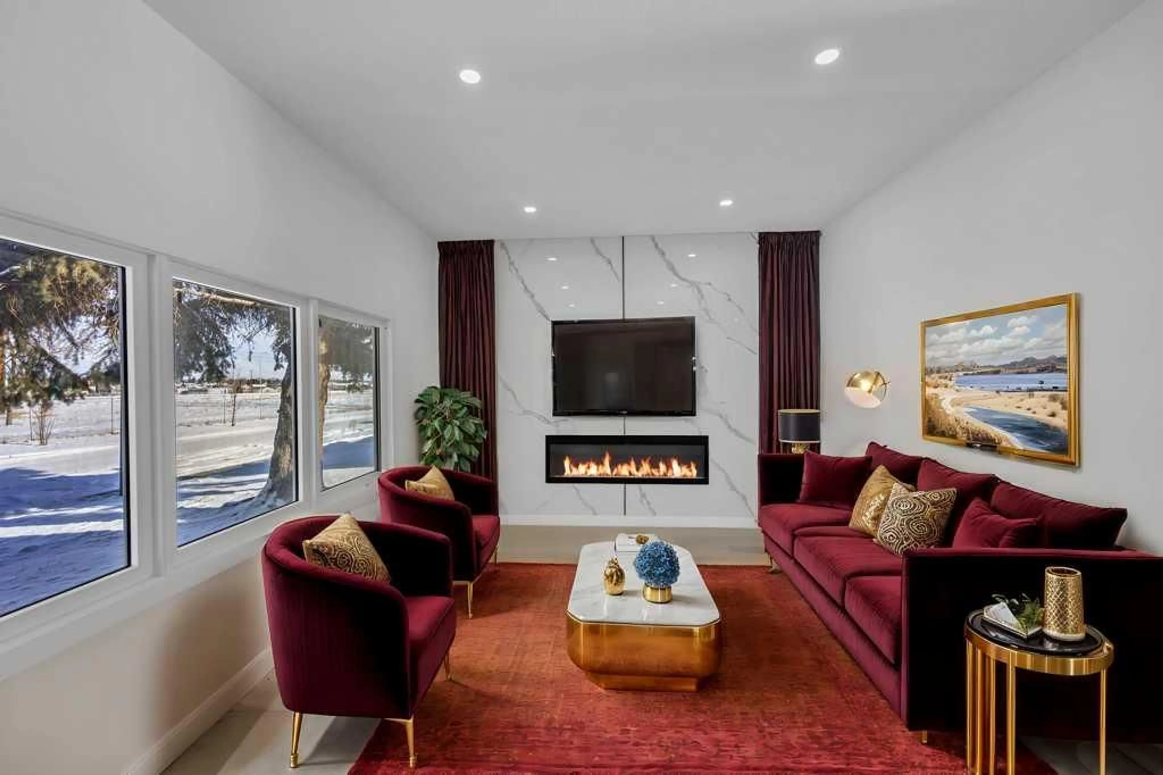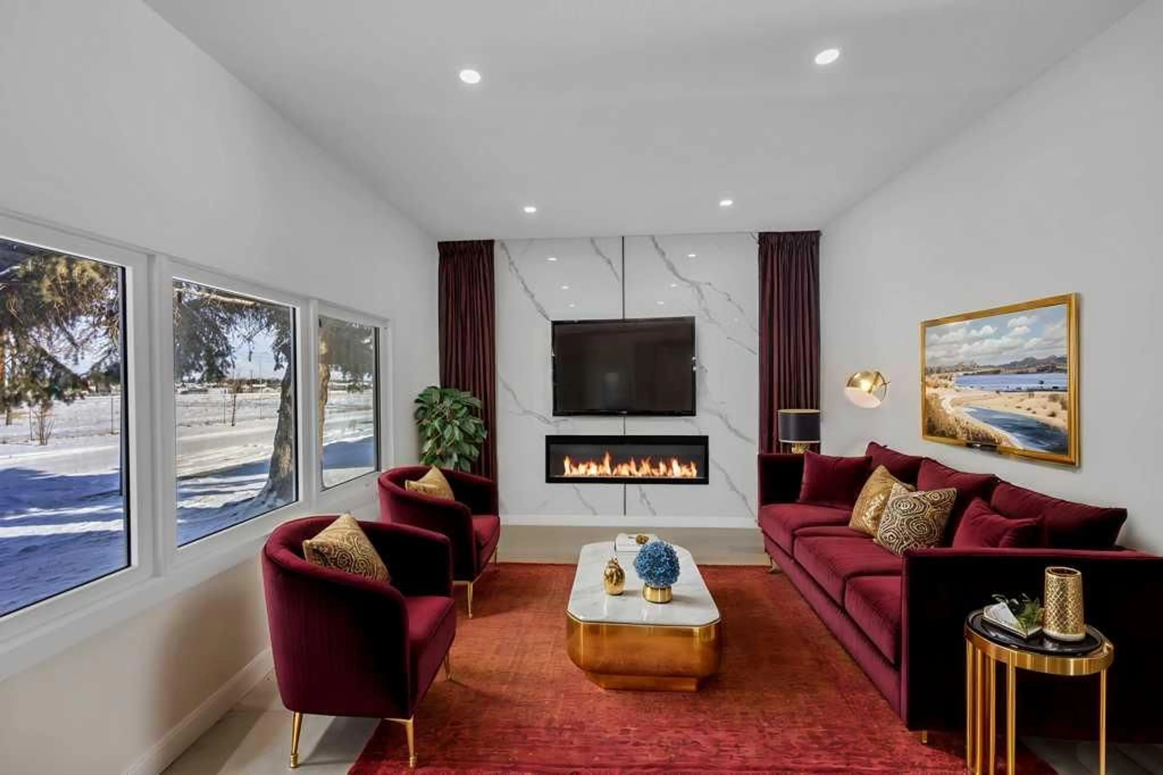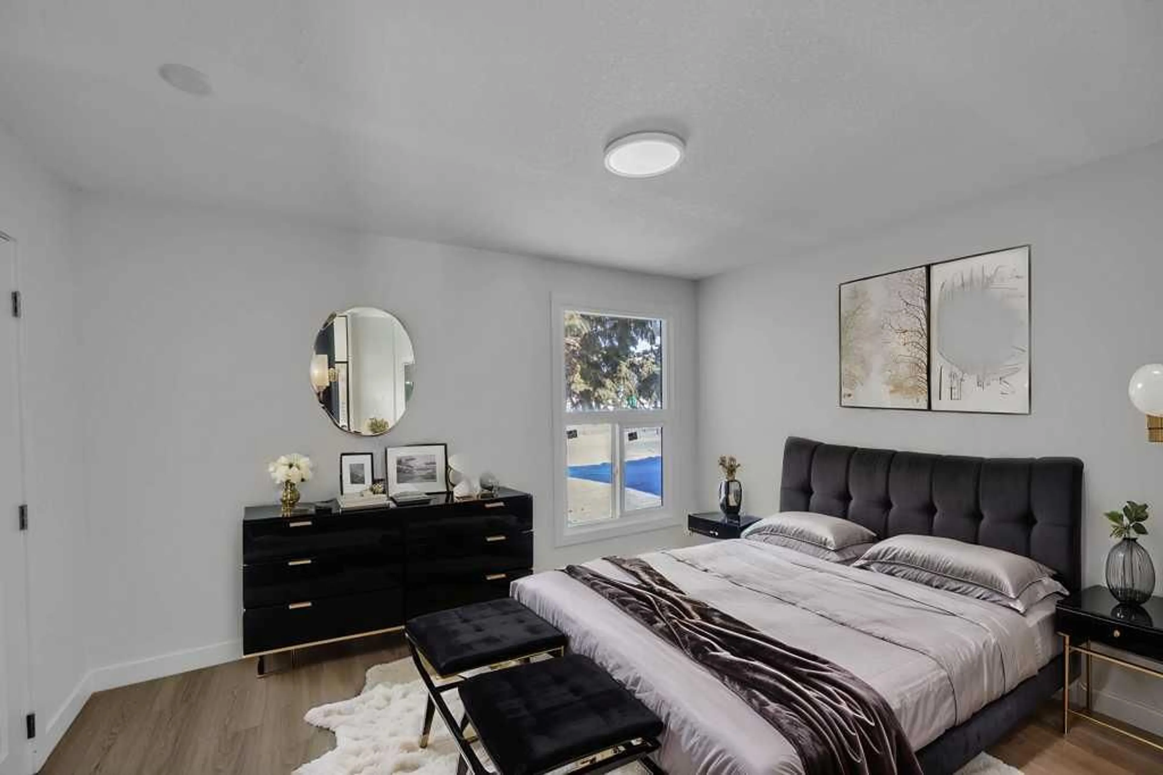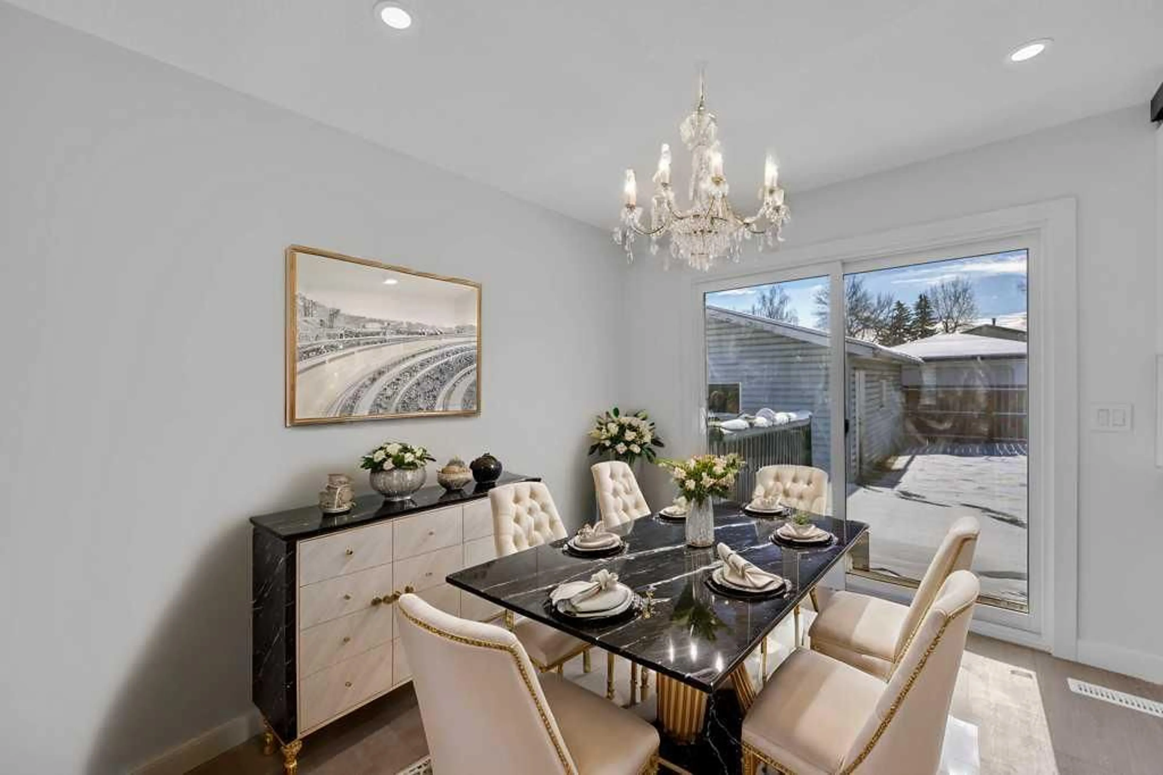432 Whiteland Dr, Calgary, Alberta T1Y 3M7
Contact us about this property
Highlights
Estimated valueThis is the price Wahi expects this property to sell for.
The calculation is powered by our Instant Home Value Estimate, which uses current market and property price trends to estimate your home’s value with a 90% accuracy rate.Not available
Price/Sqft$562/sqft
Monthly cost
Open Calculator
Description
Welcome to 432 Whiteland Drive NE, a fully renovated gem where modern elegance meets classic charm in a sought-after neighborhood. Situated on a spacious north-facing lot with back alley access, this home offers both style and convenience. Step into a bright and inviting living room featuring a stunning feature wall with an electric fireplace, complemented by luxury vinyl plank flooring and sleek pot lights throughout. The main level boasts a beautifully designed U-shaped High gloss kitchen with quartz countertops and brand-new stainless steel appliances which are on order, offering both functionality and sophistication. The spacious dining area is perfect for gatherings, while three generously sized bedrooms with new vinyl windows provide ample natural light and comfort, and a full bathroom with a standing shower. A separate entrance leads to a two-bedroom illegal basement suite, complete with its Separate kitchen, living area, full bathroom with standing shower, and separate laundry. New Hot water tank, New vinyl windows. Enjoy a private south-facing backyard, a deck perfect for outdoor entertaining, and a double detached garage with convenient back alley access. Located in a prime area, this home is just minutes from shopping centers, schools, playgrounds, and public transit services, ensuring easy commuting and access to everyday essentials. Don’t miss out on this incredible opportunity—schedule your viewing today!
Property Details
Interior
Features
Main Floor
3pc Bathroom
Kitchen
9`8" x 8`10"Living Room
16`5" x 11`8"Dining Room
8`2" x 8`10"Exterior
Features
Parking
Garage spaces 1
Garage type -
Other parking spaces 1
Total parking spaces 2
Property History
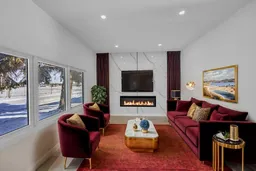 35
35