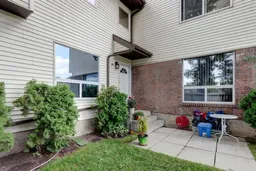Lowest-Priced 3-Bedroom Duplex Style 2-Storey in the NE! Opportunities like this don’t come along often! Located in a quiet, family-friendly community, this 3-bedroom, 1,091 sq. ft. townhome offers exceptional value and outstanding potential. It's one of only two units in the entire complex with just one shared wall, surrounded by tranquil green space — a rare find in today’s market.. This 3-bedroom, 1,091 sq. ft. townhome offers impressive value, with a great layout and desirable location, it’s ideal for first-time buyers, investors, or anyone looking to customize a home with great potential. The main level features a bright kitchen and dining area that opens onto a private, fenced backyard — perfect for summer BBQs or a quiet morning coffee. A spacious living room with a large front window offers a welcoming place to unwind, complemented by a convenient main floor half-bathroom. Upstairs, you'll find three generously sized bedrooms and a full 4-piece bathroom — plenty of space for a growing family or work-from-home flexibility. The unfinished basement includes laundry, ample storage, and room to develop according to your needs. Additional highlights include updated vinyl double-pane windows, a new hot water tank, and a recently re-shingled roof (completed by the condo corporation). The professionally managed complex is pet-friendly (1 cat or 1 dog up to 16" at the shoulder; some breed restrictions apply) and offers low condo fees. Conveniently located just steps from Chief Justice Milvain School (K–6) and minutes to Annie Gale School (7–9), Lester B. Pearson High School (10–12), shopping, public transit, and Peter Lougheed Hospital. With solid bones, excellent location, and untapped potential, this is your chance to own a unique home in a well-loved community — all at an affordable price. Book your private showing today!
Inclusions: Dryer,Electric Stove,Refrigerator,Washer
 32Listing by pillar 9®
32Listing by pillar 9® 32
32


