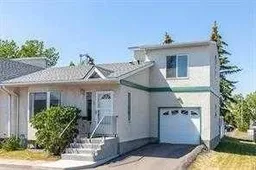Location, Location, Location!
Welcome to this charming one-and-a-half-story townhouse offering a bright and functional floor plan with 3 bedrooms and a single attached garage.
As you enter, you’ll be greeted by a spacious living room with a front bay window that fills the space with natural light, alongside a formal dining area perfect for family gatherings. The cozy kitchen features classic oak cabinetry, white appliances, and a convenient dining nook. From here, step out to your large west-facing deck—an ideal spot for BBQs, entertaining, or simply relaxing outdoors.
The main floor also includes a comfortable second bedroom and a full 4-piece bathroom.
Upstairs, you’ll find the enormous primary suite, complete with a 2-piece ensuite and walk-in closet.
The fully developed basement offers even more living space with a large third bedroom, a 3-piece bathroom with stand-up shower, and a dedicated laundry room.
This home has been freshly painted and updated with new flooring, baseboards, and a renovated bathroom, making it move-in ready.
Perfectly located just off 36th Street NE, you’ll be within walking distance to shopping, restaurants, Peter Lougheed Hospital, and just minutes from LRT and transit for easy access to downtown and beyond. Don’t miss this beautifully updated home in a prime location – a must-see
Inclusions: Dishwasher,Dryer,Electric Range,Microwave,Range Hood,Refrigerator,Window Coverings
 21
21


