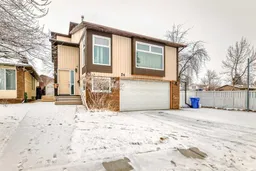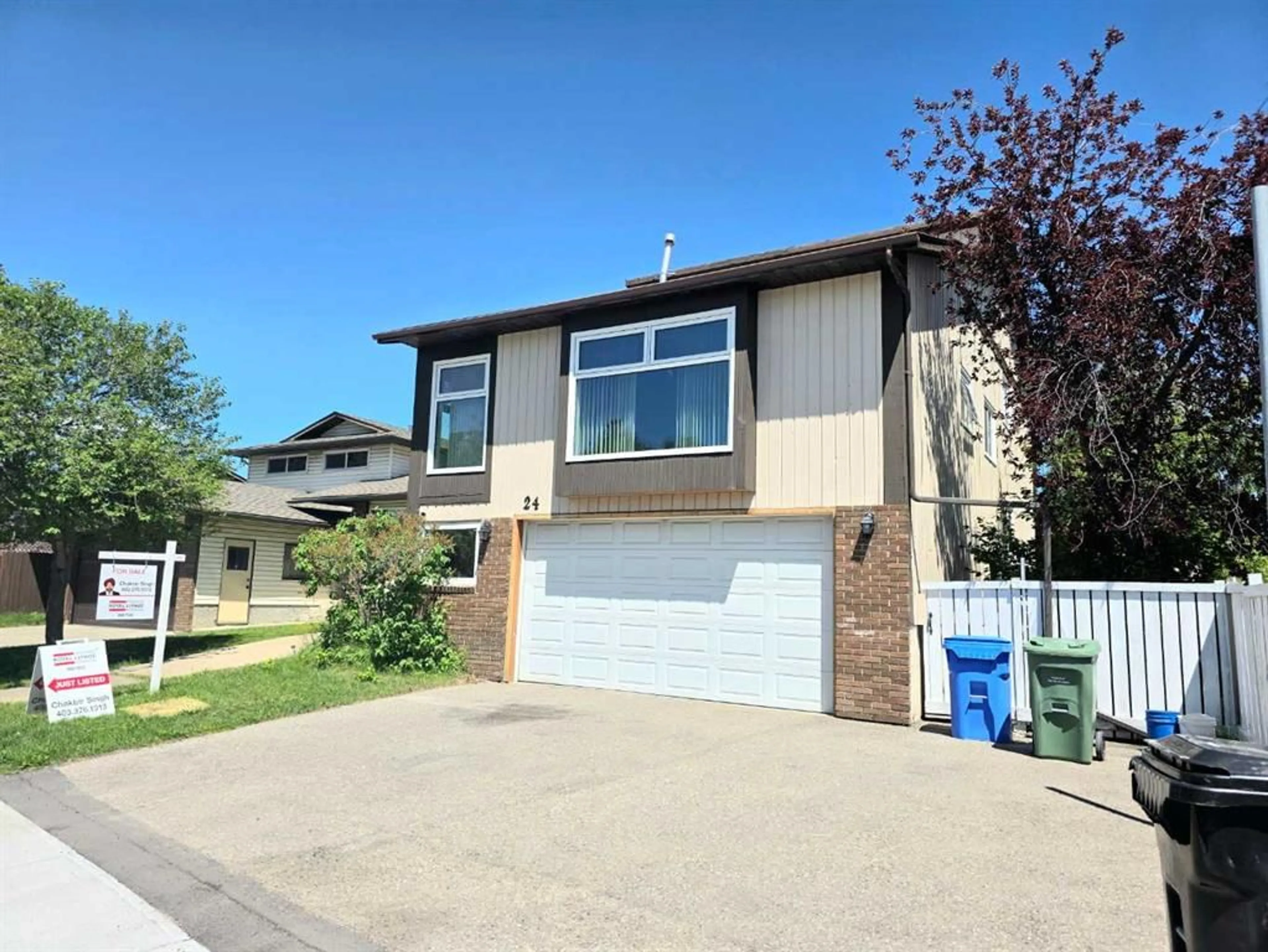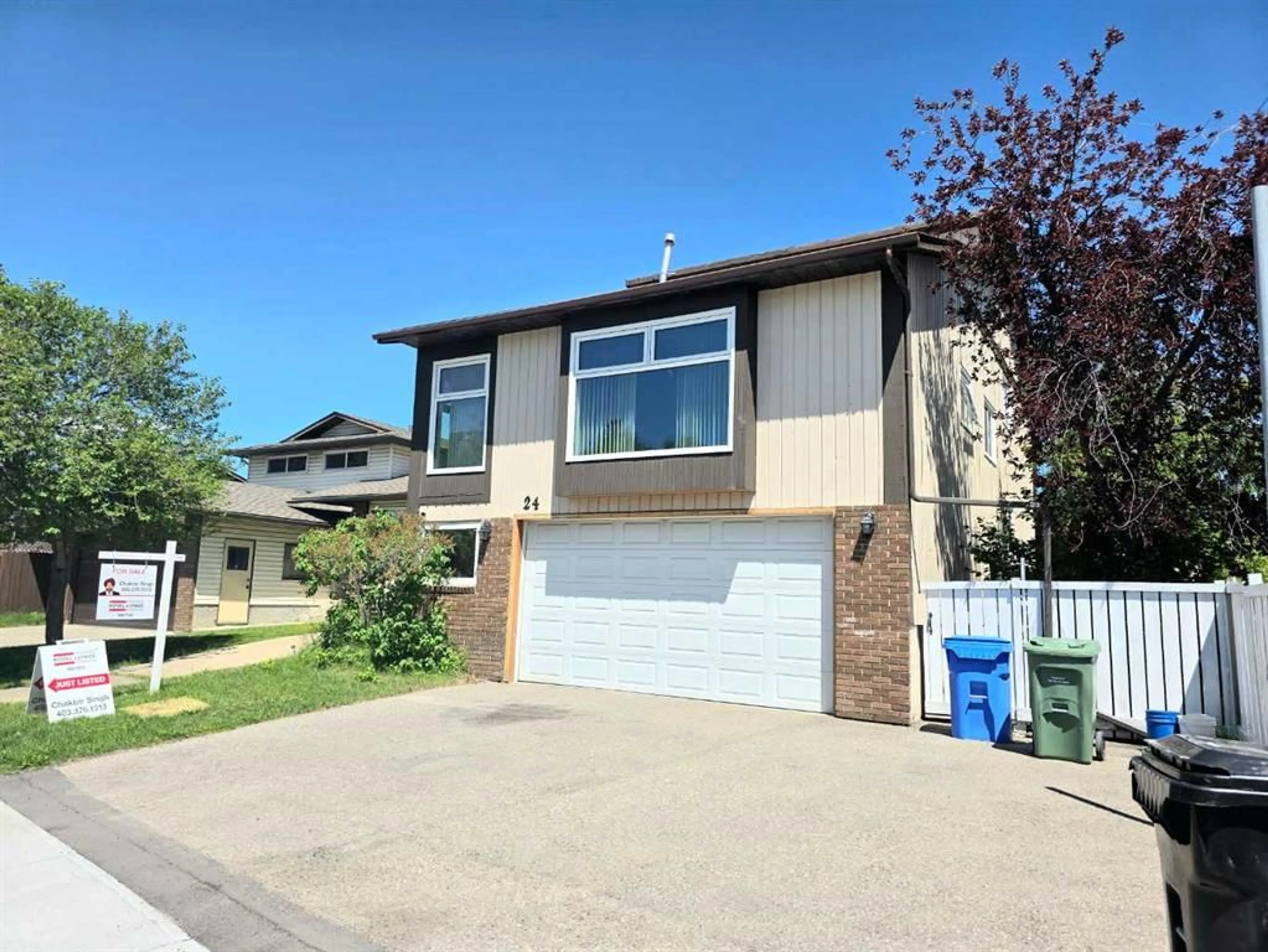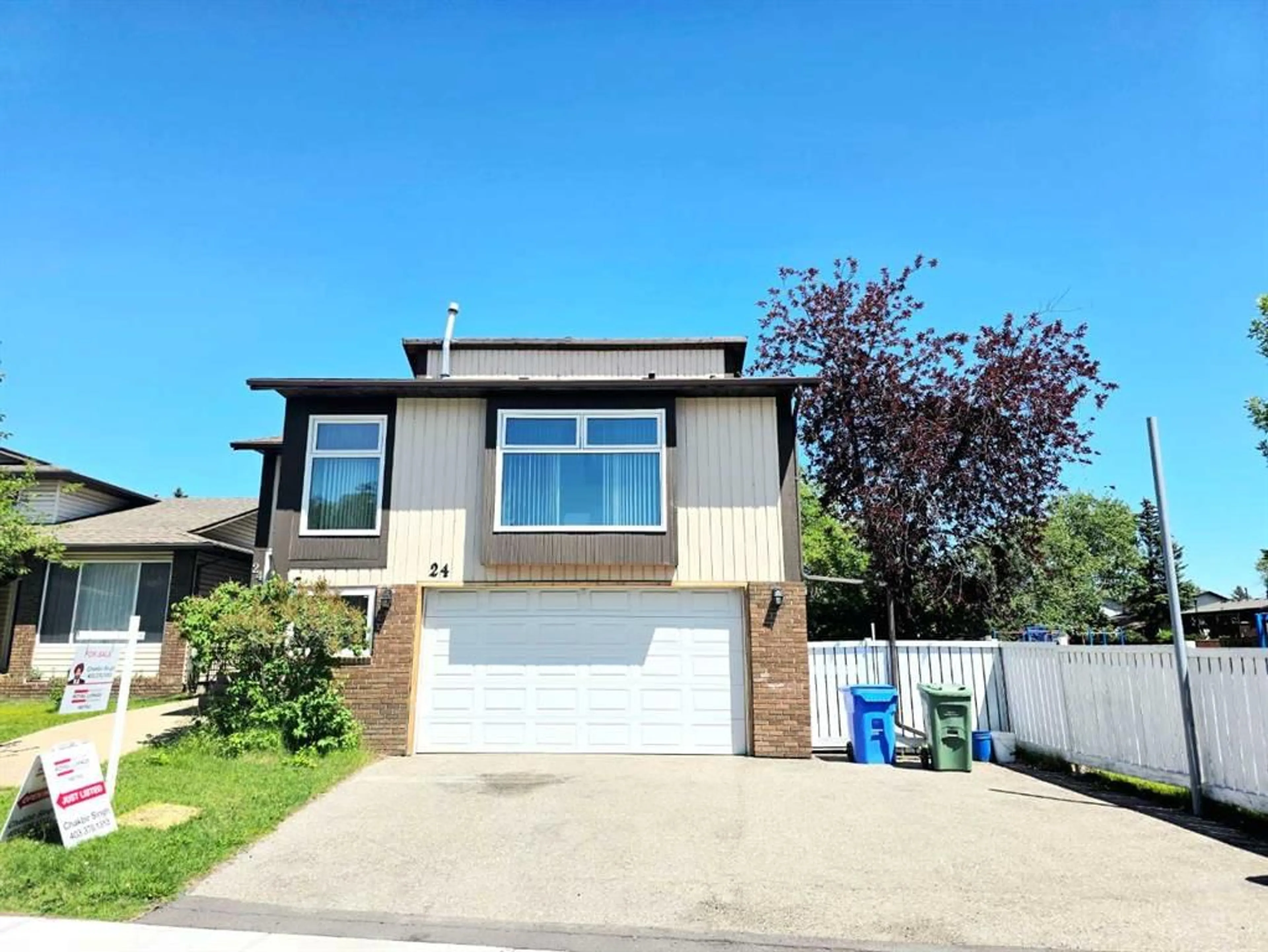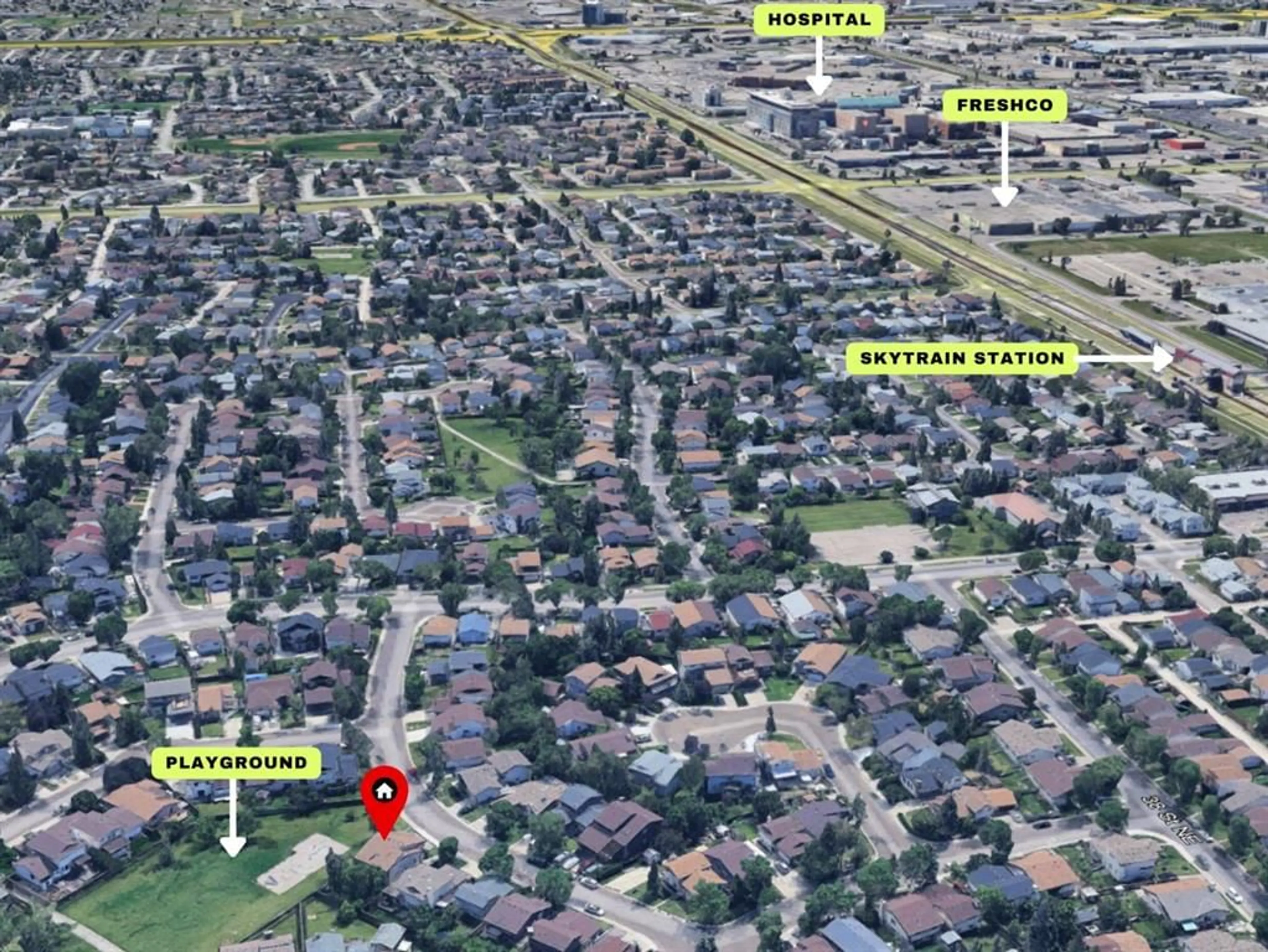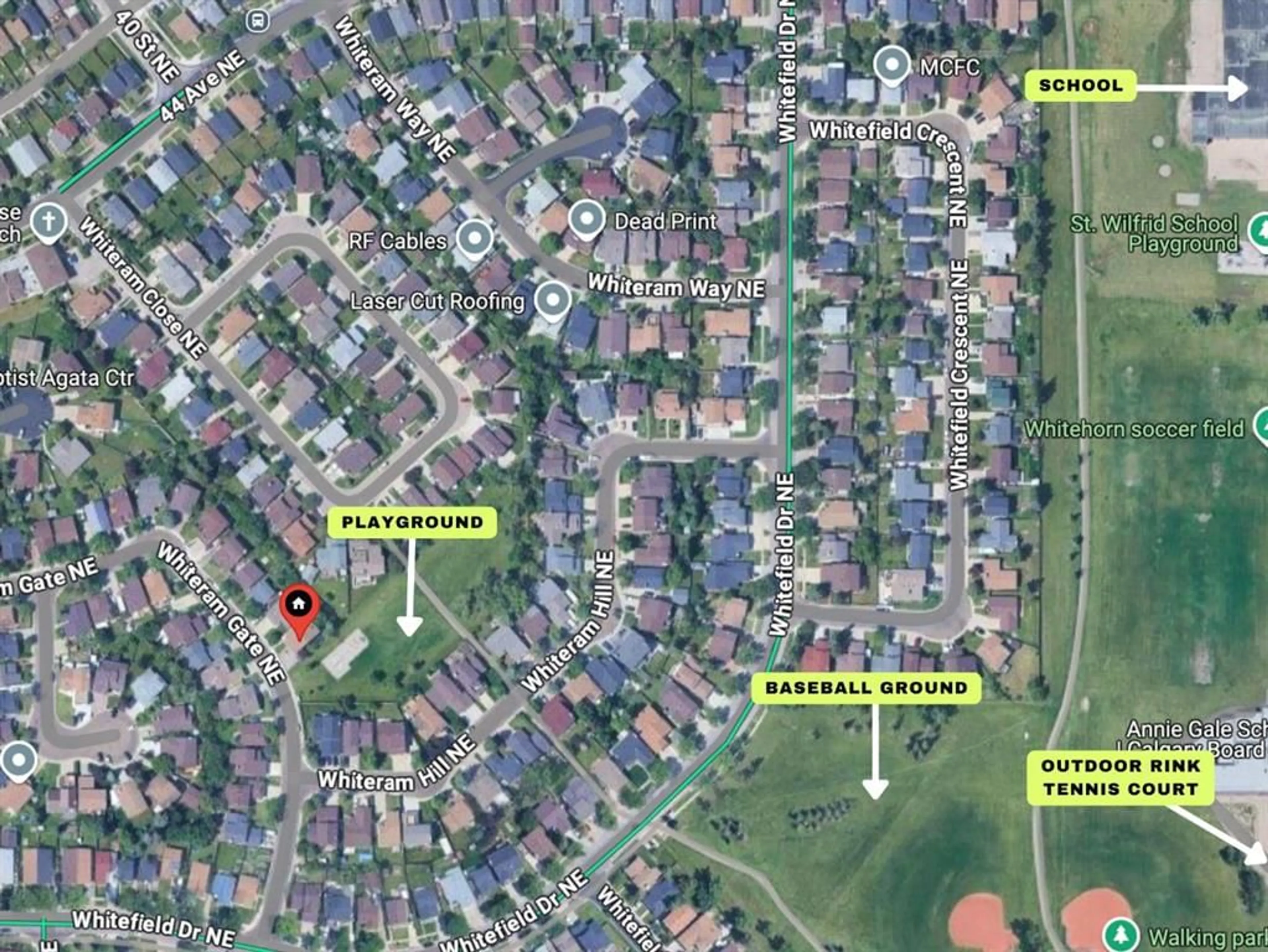24 Whiteram Gate, Calgary, Alberta T1Y 5J6
Contact us about this property
Highlights
Estimated valueThis is the price Wahi expects this property to sell for.
The calculation is powered by our Instant Home Value Estimate, which uses current market and property price trends to estimate your home’s value with a 90% accuracy rate.Not available
Price/Sqft$306/sqft
Monthly cost
Open Calculator
Description
Welcome to this beautifully upgraded and meticulously maintained family home, offering over 2,606 sq. ft. of living space in the highly sought-after community of Whitehorn! Prime Location: Nestled on a quiet street right next to a beautiful park, this home offers the perfect blend of tranquility and convenience. With easy access to public transit, schools, shopping, and all that Calgary has to offer, you couldn’t ask for a better location! Step inside to find a bright and inviting main floor, featuring a spacious living room, dining area, and a beautifully renovated kitchen with vaulted ceilings. Large windows flood the space with natural light year-round. Just a few steps up, the primary suite awaits with a 3-piece ensuite, accompanied by two additional bedrooms and a full bathroom—ideal for a growing family. The third level is perfect for entertaining or relaxing, offering a large family room with a cozy wood-burning fireplace and patio doors leading to a private backyard. This level also includes a fourth bedroom, a 3-piece bath, and a laundry room. The fourth level provides a separate entrance through the garage and includes a fifth bedroom with a sitting area—perfect for guests, rental, or a private retreat for a teenager! Incredible Garage & Recent Upgrades The oversized, heated garage features a man door to the side yard and a sink, making it a dream space for hobbyists, mechanics, or extra storage. Don't miss out on this incredible opportunity—book your private showing today!
Property Details
Interior
Features
Main Floor
Dining Room
13`2" x 9`3"Kitchen
12`10" x 14`3"Living Room
11`10" x 17`6"Entrance
5`6" x 3`2"Exterior
Features
Parking
Garage spaces 2
Garage type -
Other parking spaces 3
Total parking spaces 5
Property History
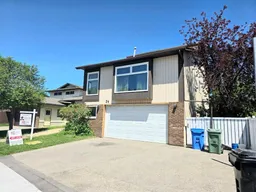 42
42