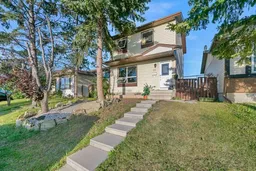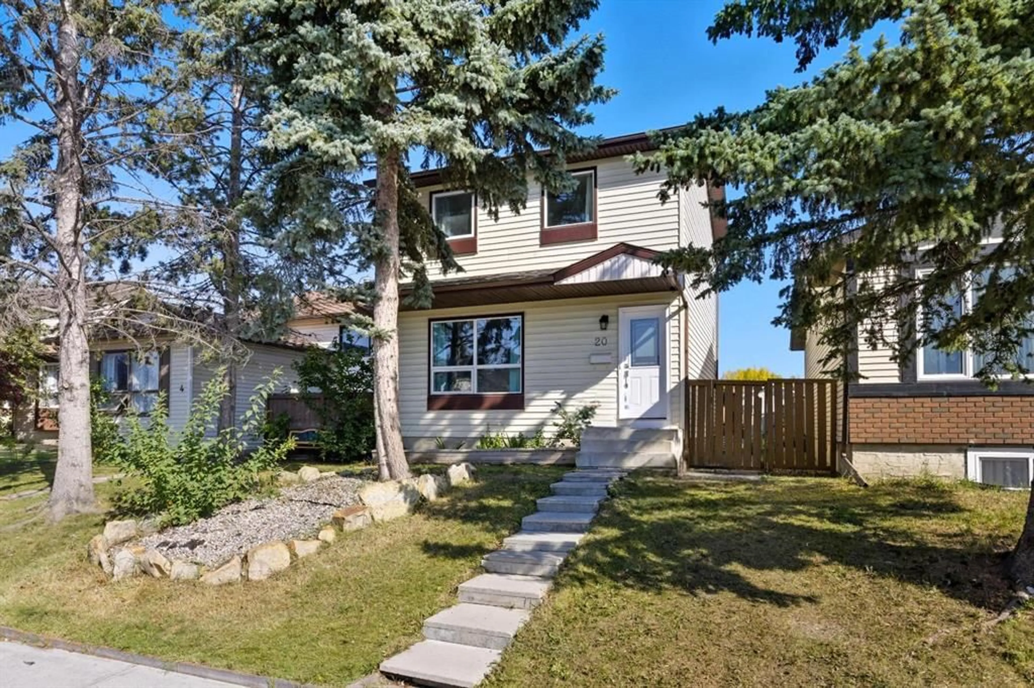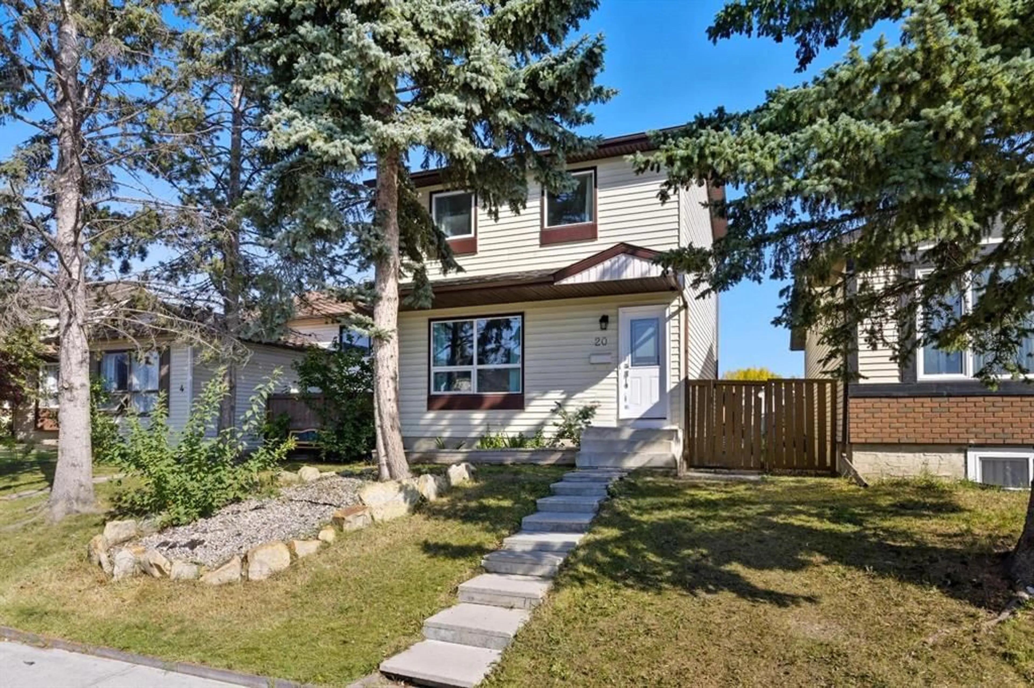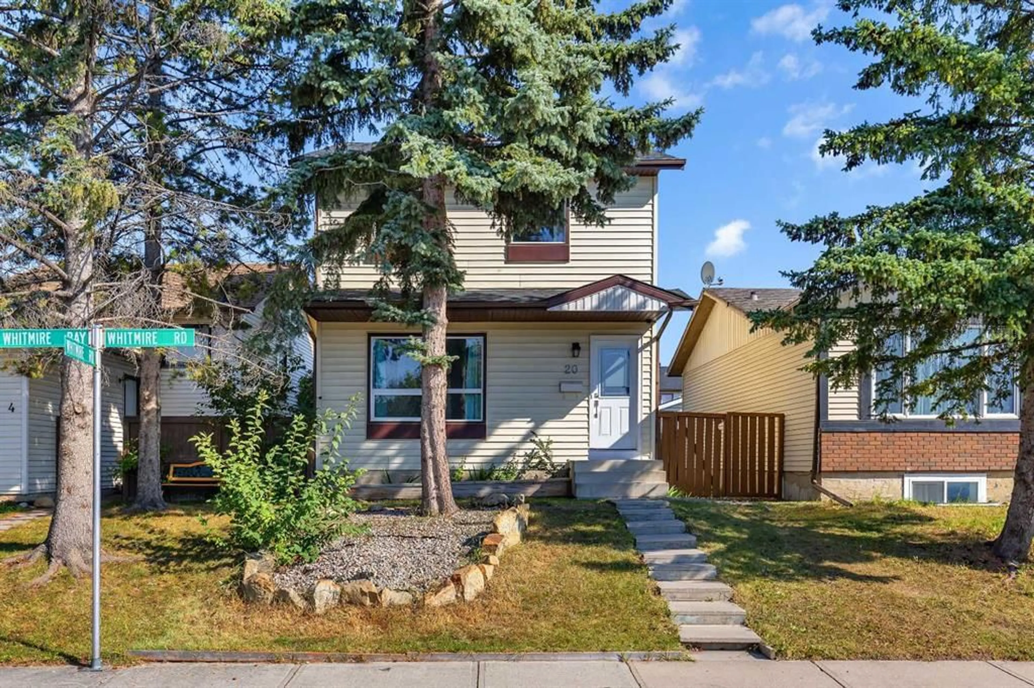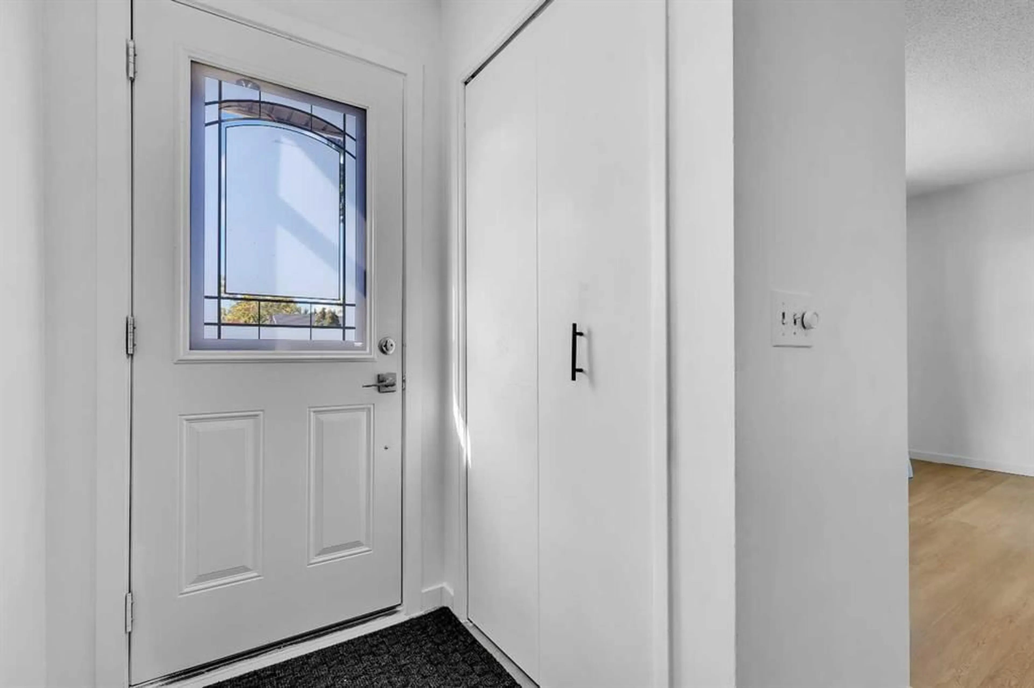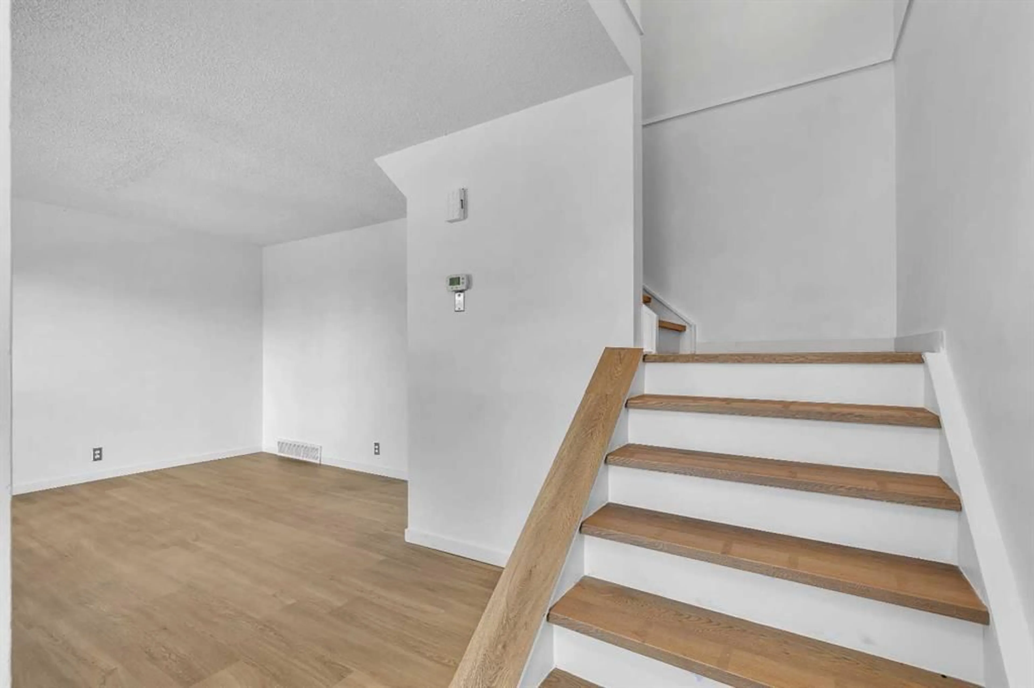20 Whitmire Rd, Calgary, Alberta T1Y 5X5
Contact us about this property
Highlights
Estimated valueThis is the price Wahi expects this property to sell for.
The calculation is powered by our Instant Home Value Estimate, which uses current market and property price trends to estimate your home’s value with a 90% accuracy rate.Not available
Price/Sqft$407/sqft
Monthly cost
Open Calculator
Description
OPEN HOUSE on 1st & 2nd of Nov 2025, SAT & SUN from 2:00-4:30 pm. Welcome to the recently renovated home in Whitehorn! Located in very close to Whitehorn Train Station! This 4 bedroom, 1.5-bathroom family home has great living space and a functional floor plan! This home is freshly pained, New Vinyl Plank Floors (all), also upgrades to the stainless steel appliances (2023), main & upper level windows, New Roof (2023). The main level has a spacious front living room with a large street facing window allowing for natural light to fill the space. The spacious and bright kitchen looks functional and impressive with with recently painted kitchen cabinets and stainless steel appliances. The bright and spacious dining room off the patio doors to the recently painted big deck. The stairs upgraded with the vinyl plank takes you upstairs where you will find a bright master bedroom in the front. Other two good size bedrooms and the 4 pcs common bathroom complete the 2nd floor. The basement has huge recreation room, a bedroom and utility room with washer and dryer. This finished basement can be easily convert to the basement suite by adding kitchen, bath and side entrance in future subject to get the City of Calgary Permits and Approval. This home is conveniently located very close to the LRT, Stores, Peter Lougheed hospital and all the amenities. This home is perfect for New Family, First Time Home Buyers and Investor. Please, call your favourite Realtor Today and Book Showing. "Good Luck"
Property Details
Interior
Features
Main Floor
Foyer
6`9" x 3`9"Living Room
15`8" x 13`11"Kitchen
10`3" x 9`3"Dining Room
11`3" x 10`0"Exterior
Features
Parking
Garage spaces 1
Garage type -
Other parking spaces 1
Total parking spaces 2
Property History
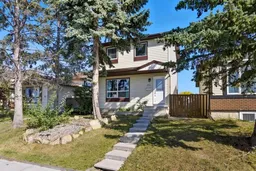 48
48